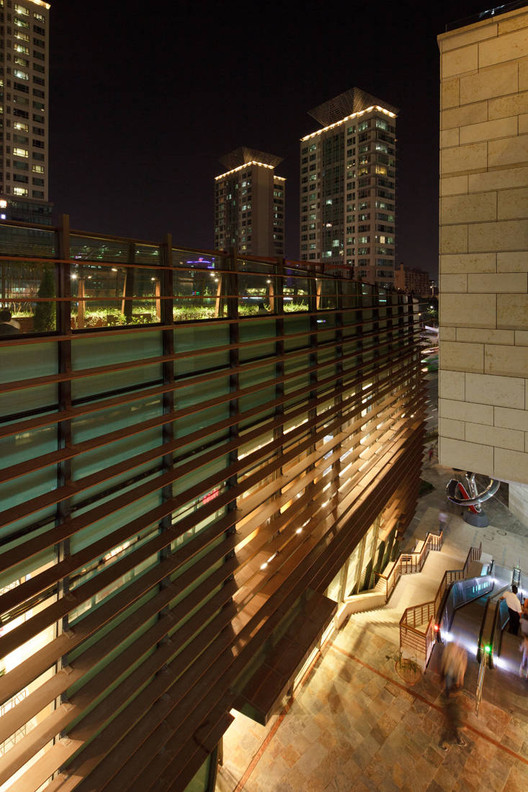
-
Architects: Jerde
- Area: 320000 m²
- Year: 2011
-
Photographs:Hiroyuki Kawano
Text description provided by the architects. D-Cube City, located in the dense capital city of Seoul, Korea, sets a new standard in mixed-use transit-oriented development connected to the city’s busiest metro line. The new cultural and commercial destination is one of the city’s first fully integrated developments of its kind, made up of over 300,000 square-meters of high-rise office and hotel, a multi-level commercial retail, entertainment and cultural complex, and over six acres of public landscape, parks and plazas.





































