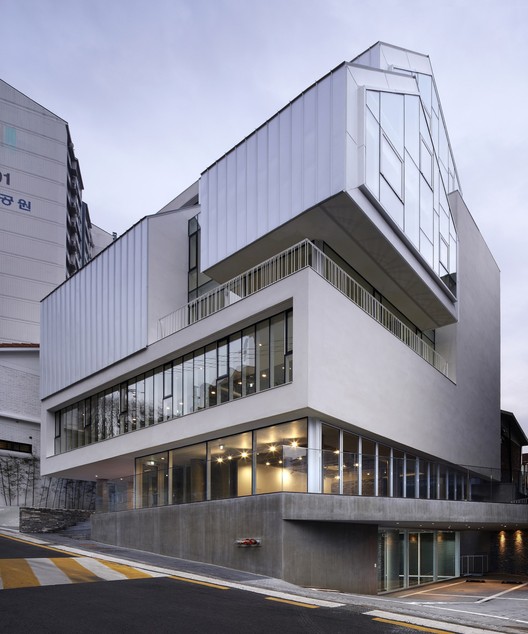ArchDaily
South Korea
South Korea
March 13, 2017
https://www.archdaily.com/806812/namchon-b-and-a-architects Valentina Villa
March 10, 2017
https://www.archdaily.com/866827/the-layers-obba Valentina Villa
March 06, 2017
https://www.archdaily.com/805849/house-soboru-tium-architects Sabrina Leiva
March 03, 2017
https://www.archdaily.com/806399/two-homes-in-jeongwang-dong-maasarchitecture Sabrina Leiva
February 23, 2017
https://www.archdaily.com/806007/flying-house-iroje-khm-architects Fernanda Castro
February 21, 2017
https://www.archdaily.com/805546/the-march-hare-leau-design Valentina Villa
February 20, 2017
https://www.archdaily.com/804632/adidas-concept-store-das-107-by-kasina-urbantainer Sabrina Leiva
February 17, 2017
https://www.archdaily.com/805302/common-ground-urbantainer Sabrina Leiva
February 10, 2017
https://www.archdaily.com/805118/morphosis-employs-fiber-reinforced-facade-for-kolon-headquarters-in-seoul Patrick Lynch
January 29, 2017
https://www.archdaily.com/804154/juno-academy-ken-min-architects Sabrina Leiva
January 25, 2017
https://www.archdaily.com/803738/b-house-100-a-associates Cristobal Rojas
January 25, 2017
https://www.archdaily.com/804022/dssi-elementary-school-renovation-daniel-valle Cristobal Rojas
January 23, 2017
https://www.archdaily.com/803737/grown-house-fhhh-friends Cristobal Rojas
January 19, 2017
https://www.archdaily.com/803116/hamyangjae-guga-urban-architecture Sabrina Leiva
January 17, 2017
https://www.archdaily.com/803278/rock-and-branch-hyunjoon-yoo-architects Sabrina Leiva
January 12, 2017
© Jongseok Byeon https://www.archdaily.com/802989/bongyangje-house-architecture-studio-yein Valentina Villa
January 10, 2017
https://www.archdaily.com/802926/the-joyful-church-the-beck-group Valentina Villa
January 05, 2017
https://www.archdaily.com/802519/miryang-pool-villa-moon-hoon Sabrina Leiva







.jpg?1486099198)
.jpg?1487115813)

.jpg?1484824857)

.jpg?1484823493)

.jpg?1484151976)

