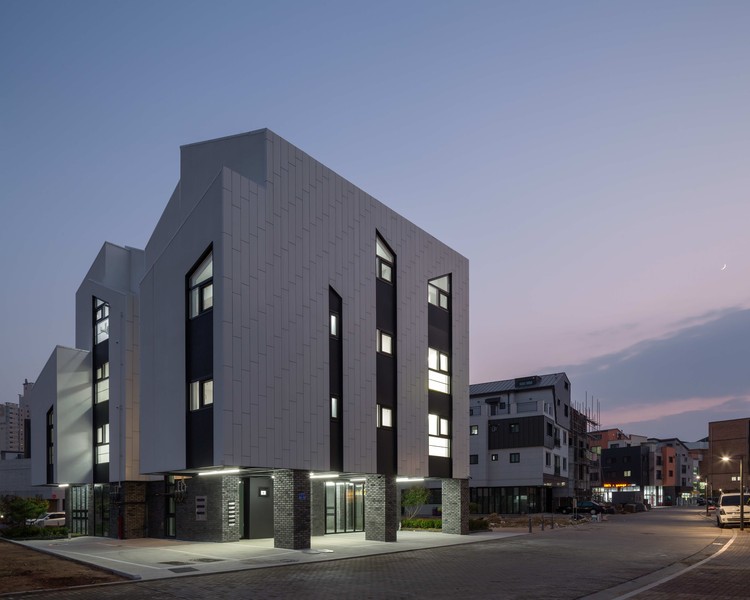-
ArchDaily
-
South Korea
South Korea
https://www.archdaily.com/873228/son-yang-won-memorial-museum-lee-eunseok-plus-atelier-komaFernanda Castro
https://www.archdaily.com/873198/waving-stone-joho-architectureDaniel Tapia
https://www.archdaily.com/873042/yeonhui-dong-gangnyeonjae-leaarchitectsCristobal Rojas
https://www.archdaily.com/872880/floor-area-ratio-game-on-architectureCristobal Rojas
https://www.archdaily.com/872201/tea-um-theplus-architectsAntonia Cayupe
https://www.archdaily.com/871790/collage-cottage-tuneplanningAntonia Cayupe
https://www.archdaily.com/871672/boombox-house-2m2-architectsRayen Sagredo
https://www.archdaily.com/871628/paju-unjeong-complex-studio-originCristobal Rojas
https://www.archdaily.com/867750/dongduk-womens-university-centennial-memorial-hall-hyundai-architects-and-engineersSabrina Leiva
https://www.archdaily.com/871381/tetris-nursery-iroje-khm-architectsAntonia Cayupe
https://www.archdaily.com/870772/namwon-pavilion-sansan-boundaries-architectsCristobal Rojas
![A House / Chang Kyu Lee [GEBDESIGN.] - Houses](https://images.adsttc.com/media/images/5901/ecaf/e58e/cea8/b300/08db/newsletter/01._Chang_Kyu_Lee__Main_Image__2017.jpg?1493298337) © Pace Studio - Suman Chun
© Pace Studio - Suman Chun![© Pace Studio - Suman Chun A House / Chang Kyu Lee [GEBDESIGN.] - Houses](data:image/gif;base64,R0lGODlhAQABAAAAACH5BAEKAAEALAAAAAABAAEAAAICTAEAOw==)
![© Pace Studio - Suman Chun A House / Chang Kyu Lee [GEBDESIGN.] - Houses](data:image/gif;base64,R0lGODlhAQABAAAAACH5BAEKAAEALAAAAAABAAEAAAICTAEAOw==)
![© Pace Studio - Suman Chun A House / Chang Kyu Lee [GEBDESIGN.] - Houses](data:image/gif;base64,R0lGODlhAQABAAAAACH5BAEKAAEALAAAAAABAAEAAAICTAEAOw==)
![© Pace Studio - Suman Chun A House / Chang Kyu Lee [GEBDESIGN.] - Houses](data:image/gif;base64,R0lGODlhAQABAAAAACH5BAEKAAEALAAAAAABAAEAAAICTAEAOw==)
![A House / Chang Kyu Lee [GEBDESIGN.] - More Images](data:image/gif;base64,R0lGODlhAQABAIAAAAUEBAAAACwAAAAAAQABAAACAkQBADs=) + 13
+ 13
-
- Area:
397 m²
-
Year:
2017
-
Manufacturers: Tom Dixon, AQUAPANEL, Alto, American Standard, Aqua Panel System, +9Botticino Marble, Dong- Hwa Natural Flooring, Hyundai Aluminum, KCC, Knauf, LG System Window, Stucco, UPM Kymmene, VMZINC-9
https://www.archdaily.com/870164/a-house-chang-kyu-lee-gebdesigCristobal Rojas
https://www.archdaily.com/870370/design-strategy-and-research-center-the-system-labCristobal Rojas
https://www.archdaily.com/870247/haru-cafe-bus-architectureCristobal Rojas
https://www.archdaily.com/869412/shhousing-pol-urCristobal Rojas
https://www.archdaily.com/869188/unicity-d-werker-architectsSabrina Leiva
https://www.archdaily.com/869384/juhyangjae-kddhValentina Villa
https://www.archdaily.com/868935/global-cosmeceutical-center-seon-architecture-and-engineering-groupCristobal Rojas







.jpg?1495138730)







