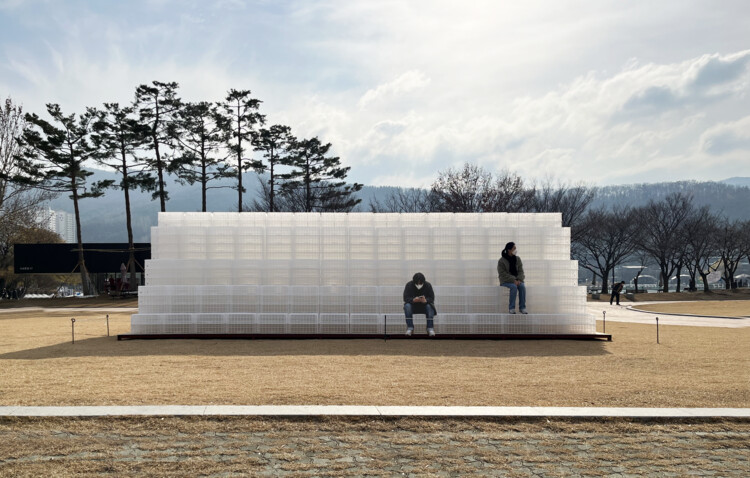-
ArchDaily
-
South Korea
South Korea
https://www.archdaily.com/975140/villa-lento-100a-associatesHana Abdel
https://www.archdaily.com/975069/zinzin-house-architects-zinzinAndreas Luco
https://www.archdaily.com/975022/bucheon-new-disciples-community-chruch-kode-architectsHana Abdel
https://www.archdaily.com/974940/seoultech-arch-gallery-yong-ju-lee-architectureHana Abdel
https://www.archdaily.com/974445/the-je-jung-gu-community-center-iroje-architects-and-plannersXiaohang Hou
https://www.archdaily.com/950921/seoul-made-space-collective-bHana Abdel
https://www.archdaily.com/974459/episode-101-co-living-house-joongho-choi-studioHana Abdel
https://www.archdaily.com/974425/1300-recycling-pavilion-hyunje-jooHana Abdel
https://www.archdaily.com/974390/bamboo-tower-unsangdong-architectsHana Abdel
https://www.archdaily.com/974389/peer-coffee-roasters-plainoddityHana Abdel
https://www.archdaily.com/974353/wine-social-lab404Hana Abdel
https://www.archdaily.com/974294/varanda-building-todot-architects-and-partnersHana Abdel
https://www.archdaily.com/974221/gyuban-restaurant-subtextHana Abdel
https://www.archdaily.com/974107/immersive-digital-gallery-listen-communicationHana Abdel
https://www.archdaily.com/973808/simon-house-d-werker-architectsValeria Silva
https://www.archdaily.com/973786/bugok-firday-house-tru-architectschlsey
https://www.archdaily.com/973794/mondrian-seoul-itaewon-hotel-gansam-architects-and-associatesHana Abdel
https://www.archdaily.com/952515/roly-poly-studiovaseHana Abdel







.jpg?1604588681)









