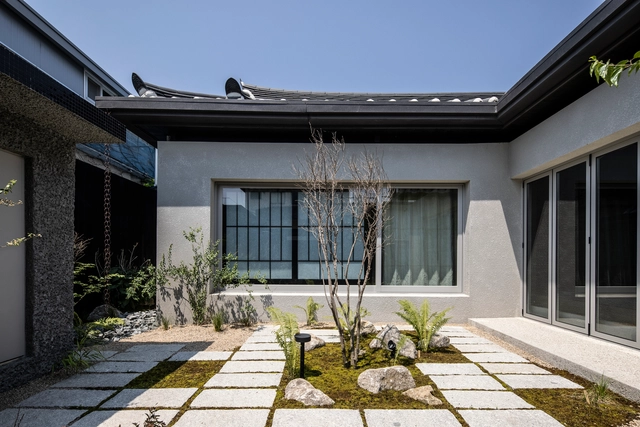-
ArchDaily
-
South Korea
South Korea
https://www.archdaily.com/984371/ion-cheongdam-commercial-building-urban-ark-architectsHana Abdel
https://www.archdaily.com/983949/momento-brewers-cafe-studio-hoonBianca Valentina Roșescu
https://www.archdaily.com/983878/nature-house-concrete-workshopHana Abdel
https://www.archdaily.com/983797/hrr-cafe-bricol-labBianca Valentina Roșescu
https://www.archdaily.com/983796/archivepke-showroom-bricol-labBianca Valentina Roșescu
https://www.archdaily.com/983631/sawyerjeong-house-stay-architectsBianca Valentina Roșescu
https://www.archdaily.com/983479/wash-zone-cafe-fratt-design-studioHana Abdel
https://www.archdaily.com/983097/queens-bucket-company-building-moon-hoonHana Abdel
https://www.archdaily.com/983017/episode-suyu-838-co-living-complex-collective-bHana Abdel
https://www.archdaily.com/982846/oflower-shop-plainoddityHana Abdel
https://www.archdaily.com/982683/jin-hwa-mountain-cottage-todot-architects-and-partnersBianca Valentina Roșescu
https://www.archdaily.com/982682/of-cafe-mttbHana Abdel
https://www.archdaily.com/982609/papo-church-oh-jongsangBianca Valentina Roșescu
https://www.archdaily.com/982258/yellow-foot-residential-building-oa-labPilar Caballero
https://www.archdaily.com/982151/nasillonner-house-moreless-architectsBianca Valentina Roșescu
https://www.archdaily.com/982065/11-terrace-office-building-oa-labBianca Valentina Roșescu
https://www.archdaily.com/981831/itch-house-atelier-itchBianca Valentina Roșescu
https://www.archdaily.com/981580/bundang-memorial-park-charnel-house-studioztBianca Valentina Roșescu









.jpg?1654253414&format=webp&width=640&height=580)







