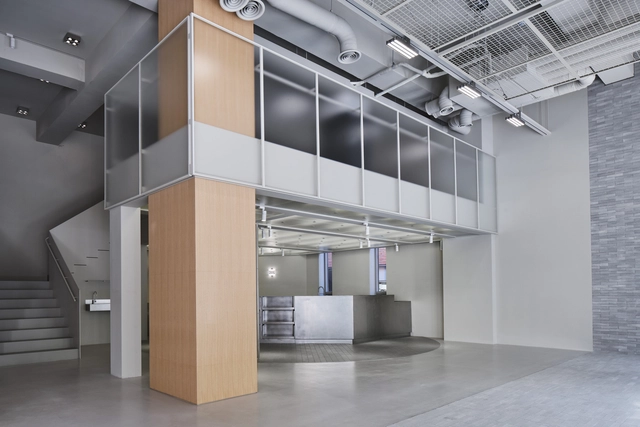-
ArchDaily
-
South Korea
South Korea
https://www.archdaily.com/993695/song-hyun-jae-kukje-gallery-urban-ark-architectsHana Abdel
https://www.archdaily.com/993702/tree-series-installation-jk-arHana Abdel
https://www.archdaily.com/993555/29cm-seongsu-store-studio-fragmentHana Abdel
https://www.archdaily.com/993426/re-summit-tower-karo-architectsPilar Caballero
https://www.archdaily.com/993372/cormeum-cafe-and-neighborhood-facility-karo-architektenPilar Caballero
https://www.archdaily.com/993333/y2-mixed-use-building-daalAndreas Luco
https://www.archdaily.com/993273/dk-branch-office-skimaValeria Silva
https://www.archdaily.com/992650/awesome185-office-building-architects-group-raumHana Abdel
https://www.archdaily.com/992790/soma-lounge-office-design-studio-byoHana Abdel
https://www.archdaily.com/992666/metaverse-workpod-design-studio-byoBianca Valentina Roșescu
https://www.archdaily.com/992529/nonspace-cafe-on-architecture-incHana Abdel
https://www.archdaily.com/992542/noxon-neighborhood-shop-on-architectsBianca Valentina Roșescu
https://www.archdaily.com/992427/red-tongue-boutique-store-134Hana Abdel
https://www.archdaily.com/992156/ogindan-dandan-house-smlHana Abdel
https://www.archdaily.com/992163/sted-dessert-cafe-design-by-83Hana Abdel
https://www.archdaily.com/991649/five-courtyards-house-architecture-lab-boumBianca Valentina Roșescu
https://www.archdaily.com/991561/t-roof-commercial-and-residential-building-sosu-architectsBianca Valentina Roșescu
https://www.archdaily.com/991500/coffee-culture-complex-taal-architectsBianca Valentina Roșescu















