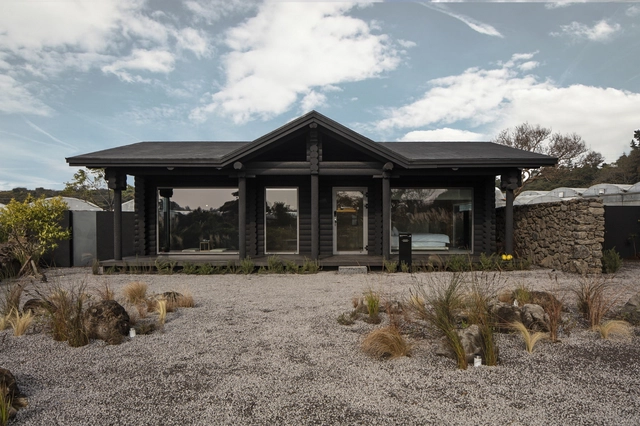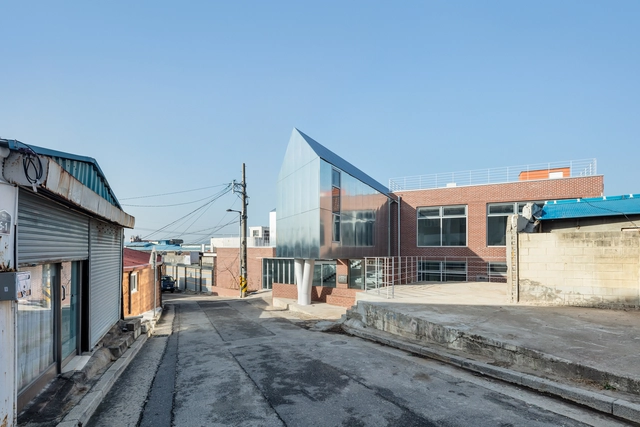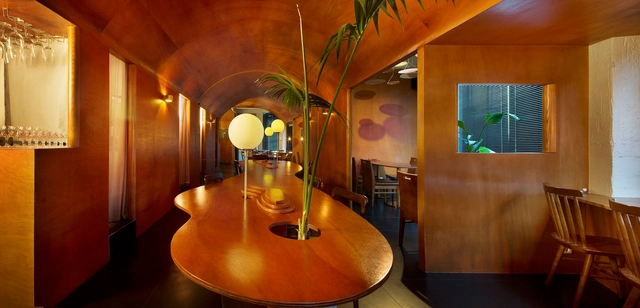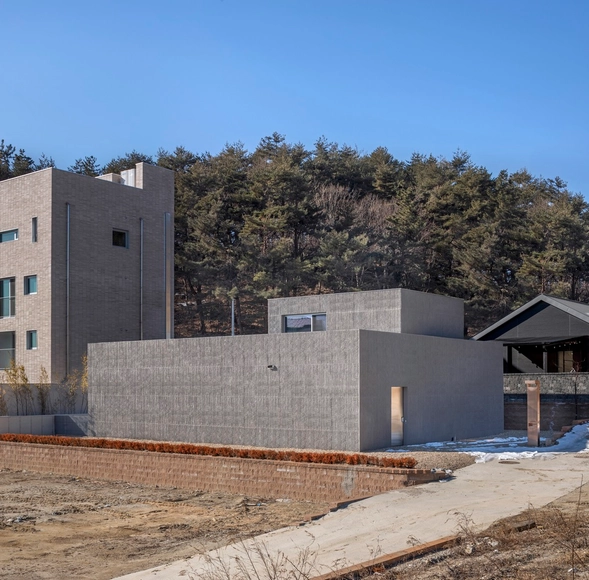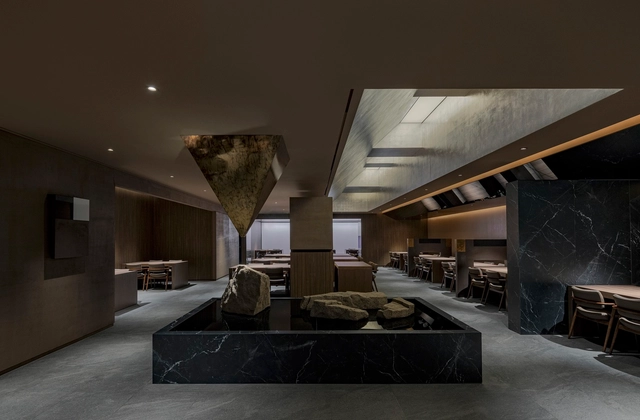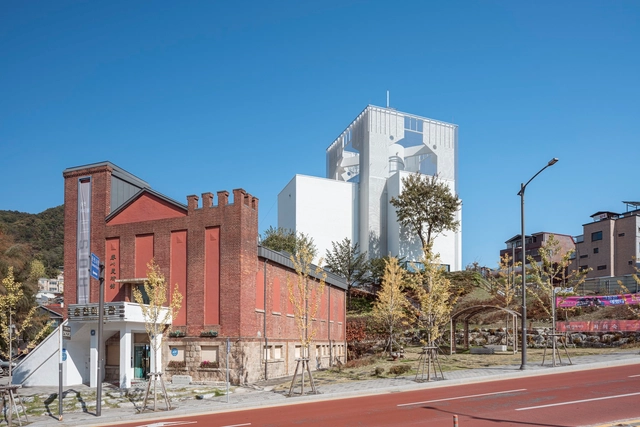-
ArchDaily
-
South Korea
South Korea
https://www.archdaily.com/996691/space-of-muwi-stay-atelier-itchHana Abdel
https://www.archdaily.com/996461/buan-art-factory-narrative-architectsPilar Caballero
https://www.archdaily.com/996056/minjukim-anguk-flagship-store-studio-fragmentPilar Caballero
https://www.archdaily.com/995804/tan-salon-oftn-studioHana Abdel
https://www.archdaily.com/995805/wansantrak-community-center-yoap-architectsHana Abdel
https://www.archdaily.com/995808/vonzrr-cafe-sherpaHana Abdel
https://www.archdaily.com/995689/yangsan-panorama-house-smxl-architectsPilar Caballero
https://www.archdaily.com/995194/munhwa-bistro-seong-su-indiesalonHana Abdel
https://www.archdaily.com/995563/onecafe-oftn-studioHana Abdel
https://www.archdaily.com/995372/pacific-residence-moon-hoonHana Abdel
https://www.archdaily.com/995412/surf-house-drawing-worksHana Abdel
https://www.archdaily.com/995373/diagon-commercial-building-moon-hoonHana Abdel
https://www.archdaily.com/995359/nodeul-island-park-mmkplusHana Abdel
https://www.archdaily.com/995093/seiromushi-cuisine-restaurant-design-studio-minoo-starHana Abdel
https://www.archdaily.com/995181/chuncheon-art-plaza-bomnae-theater-simplex-architectureHana Abdel
https://www.archdaily.com/995080/muuun-hotel-nomal-plus-onjium-housing-studioHana Abdel
https://www.archdaily.com/995131/mamkkeot-house-community-center-ilsangarchitectsHana Abdel
https://www.archdaily.com/995081/pilot-office-store-maumstudioHana Abdel
