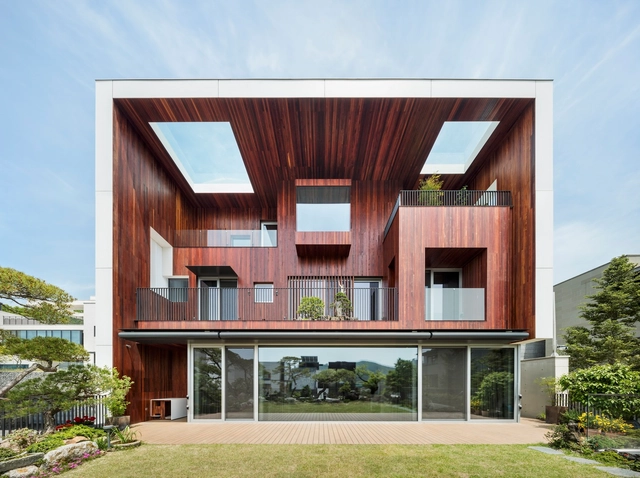-
ArchDaily
-
South Korea
South Korea
https://www.archdaily.com/1005360/square-house-ilsangarchitectsValeria Silva
https://www.archdaily.com/1005285/episode-1-sinsa-building-renovation-and-extension-design-studio-monoHana Abdel
https://www.archdaily.com/1005230/happy-go-lucky-cafe-and-pub-studio-leeleulHana Abdel
https://www.archdaily.com/1005023/hd-hyundai-global-r-and-d-center-nikken-sekkeiHana Abdel
https://www.archdaily.com/1004945/tent-whiskey-bar-2nd-plainoddityPilar Caballero
https://www.archdaily.com/985966/godung-office-and-apartments-building-stocker-lee-achitettiAndreas Luco
https://www.archdaily.com/1004383/rabelais-books-and-theatre-iwmwHadir Al Koshta
https://www.archdaily.com/1004660/comfort-seoul-boundlessPilar Caballero
https://www.archdaily.com/1004554/multi-terrace-house-hyunjoon-yoo-architectsPilar Caballero
https://www.archdaily.com/1004410/na-bom-building-donggarm-architecture-incHana Abdel
https://www.archdaily.com/1004330/reebok-flagship-store-niiiz-design-labHana Abdel
https://www.archdaily.com/1004028/mowa-restaurant-design-studio-maoom-plus-134Hana Abdel
https://www.archdaily.com/1004333/rounge-showroom-atmoroundHana Abdel
https://www.archdaily.com/1004262/nukak-store-unseenbirdHana Abdel
https://www.archdaily.com/1004206/machum-house-pavilion-yong-ju-lee-architecturePilar Caballero
https://www.archdaily.com/1003787/non-scale-cafe-tctcHana Abdel
https://www.archdaily.com/1003933/aewol-craft-shop-and-house-o-architects-south-koreaHana Abdel
https://www.archdaily.com/1003786/the-blue-moon-office-g-o-architectureHadir Al Koshta
















