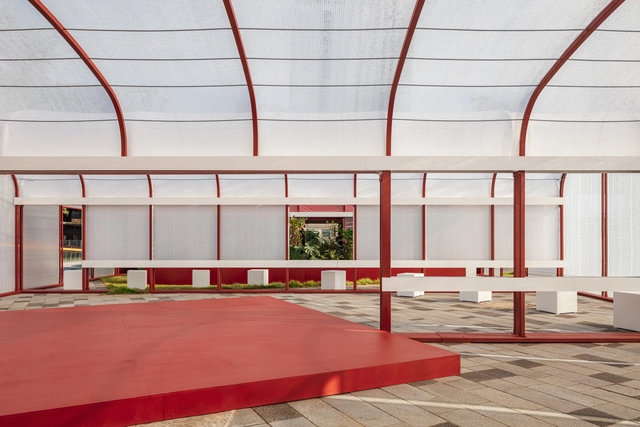
South Korea
Sikbang Maru Pavilion / one-aftr
https://www.archdaily.com/1008947/sikbang-maru-pavilion-one-aftrHadir Al Koshta
Gastro Circuit / one-aftr

-
Architects: one-aftr
- Area: 99 m²
- Year: 2023
-
Professionals: Full Design
https://www.archdaily.com/1008622/gastro-circuit-one-aftrHadir Al Koshta
diagonal Store / oftn studio

-
Architects: oftn studio
- Area: 2023 m²
- Year: 2023
https://www.archdaily.com/1008645/diagonal-store-oftn-studioHana Abdel
Slowyard BBQ Restaurant & Bar / Indiesalon

-
Architects: Indiesalon
- Area: 660 m²
- Year: 2022
https://www.archdaily.com/1008509/slowyard-bbq-restaurant-and-bar-indiesalonHana Abdel
NONSCALED Studio Space / TCTC
https://www.archdaily.com/1008649/nonscaled-studio-space-tctcHana Abdel
Dosan Precision Restaurant / Indiesalon

-
Architects: Indiesalon
- Area: 99 m²
- Year: 2023
https://www.archdaily.com/1008508/dosan-precision-restaurant-indiesalonHana Abdel
Dabang Café / one-aftr

-
Architects: one-aftr
- Year: 2023
-
Professionals: Full Raum Design
https://www.archdaily.com/1008709/dabang-cafe-one-aftrHana Abdel
The Outdoor Room Pavilion / salazarsequeromedina + Frank Barkow

-
Architects: Frank Barkow, salazarsequeromedina
- Area: 196 m²
- Year: 2022
https://www.archdaily.com/1008360/the-outdoor-room-pavilion-salazarsequeromedina-plus-frank-barkowBenjamin Zapico
Fort Port / Heesoo Kwak and IDMM Architects

-
Architects: Heesoo Kwak and IDMM Architects
- Area: 4978 m²
- Year: 2022
https://www.archdaily.com/1008437/fort-port-idmm-architectsPilar Caballero
Dots 2 Commercial Building and House / JYA-RCHITECTS

-
Architects: JYA-RCHITECTS
- Area: 210 m²
- Year: 2022
-
Manufacturers: Chung-nam Stone, Gong-gan Aluminum Window, Jeil Brick
-
Professionals: Hangil Structure, Jungyeon Engineering, JD Construction
https://www.archdaily.com/1008373/dots-2-commercial-building-and-house-jya-rchitectsValeria Silva
The Villa Avance Coffee Shop / Tumerics Archive

-
Architects: Tumerics Archive
- Area: 281 m²
- Year: 2023
https://www.archdaily.com/1008291/the-villa-avance-coffee-shop-tumerics-archiveHana Abdel
zang-zip Korean Indoor Street Bar / omo-studio

-
Architects: omo-studio
- Area: 56 m²
- Year: 2023
-
Manufacturers: Hyundai L&C, Mapei
https://www.archdaily.com/1008187/zang-zip-korean-indoor-street-bar-omo-studioPilar Caballero
Flying Fairy House / O-Scape Architecten

-
Architects: O-Scape Architecten
- Area: 176 m²
- Year: 2020
-
Manufacturers: AutoDesk, Adobe Creative Cloud, HANGLAS, McNeel
-
Professionals: Dahn Structural Engineering, furnido
https://www.archdaily.com/1007869/flying-fairy-house-o-scape-architectenAndreas Luco
Trees & Traces - An (In)visible Pavilion / Plastique Fantastique

-
Architects: Plastique Fantastique
- Area: 113 m²
- Year: 2023
https://www.archdaily.com/1007856/trees-and-traces-an-in-visible-pavilion-plastique-fantastiqueClara Ott
Stairway House / Bang Keun YOU

-
Architects: Bang Keun YOU
- Area: 119 m²
- Year: 2022
-
Professionals: FL Structure, FL Construction
https://www.archdaily.com/1007412/stairway-house-bang-keun-youHana Abdel
norrri cafe / atelier ah

-
Architects: atelier ah
- Area: 143 m²
- Year: 2023
-
Manufacturers: Louis Poulsen
https://www.archdaily.com/1007047/norrri-cafe-atelier-ahHana Abdel
JYA Home / JYA-RCHITECTS

-
Architects: JYA-RCHITECTS
- Area: 177 m²
- Year: 2020
-
Professionals: Hangil Structure, Jungyeon Engineering, JYA-RCHITECTS
https://www.archdaily.com/1006821/jya-home-jya-rchitectsHana Abdel
The Red Brick Library / G/O Architecture
https://www.archdaily.com/1006776/the-red-brick-library-g-o-architectureHana Abdel





























































































