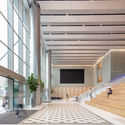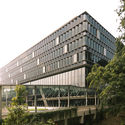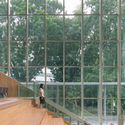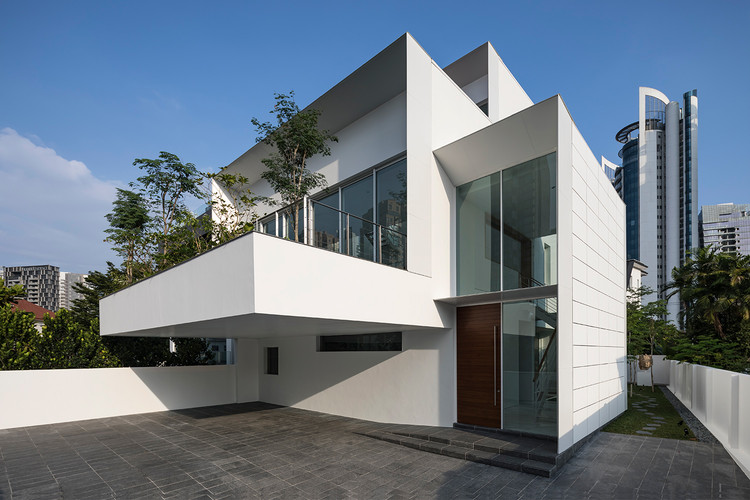
Singapore
Hilltop House / Atelier M+A
https://www.archdaily.com/934232/hilltop-house-atelier-m-plus-aHana Abdel
A Tale of Two Courts House / HYLA Architects

-
Architects: HYLA Architects
- Area: 749 m²
- Year: 2017
-
Manufacturers: Big Ass Fans, Gessi, Duravit, ALMA Lighting, Kawajun, +1
https://www.archdaily.com/933218/a-tale-of-two-courts-house-hyla-architectsHana Abdel
Community Housing in Kallang Whampoa / LOOK Architects

-
Architects: LOOK Architects
- Area: 18680 m²
- Year: 2019
-
Professionals: Chang Hua Construction Pte Ltd, Gims & Associates Pte Ltd, Land Design One
https://www.archdaily.com/924578/community-housing-in-kallang-whampoa-look-architects舒岳康
Fade to Green / HYLA Architects

-
Architects: HYLA Architects
- Area: 406 m²
- Year: 2018
-
Manufacturers: Big Ass Fans, Hansgrohe, Duravit, Kebony, Atlas Schindler, +3
https://www.archdaily.com/932417/fade-to-green-hyla-architectsHana Abdel
Voids Cafe / Studio SKLIM

-
Architects: Studio SKLIM
- Area: 28 m²
- Year: 2019
-
Manufacturers: AutoDesk, Concrete tops, McNeel, Stucco, Trimble
-
Professionals: Amozonia Pte Ltd, D’ark Contracts, Tsuri Custom Concrete
https://www.archdaily.com/931151/voids-cafe-studio-sklimAndreas Luco
Bamboo Veil House / Wallflower Architecture + Design
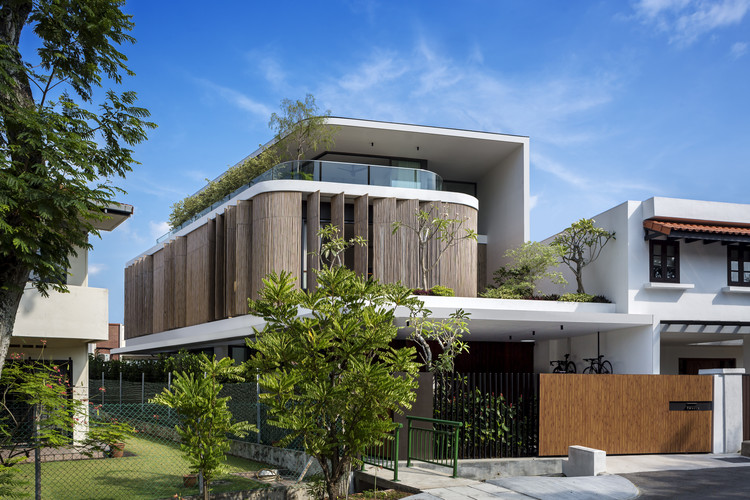
-
Architects: Wallflower Architecture + Design
- Area: 680 m²
- Year: 2019
-
Manufacturers: AutoDesk, Big Ass Fans, Cosentino, Gessi, Arkos, +6
-
Professionals: GCE Consulting Engineers, Nyee Phoe Flower Garden Pte Ltd
https://www.archdaily.com/929992/bamboo-veil-house-wallflower-architecture-plus-designAndreas Luco
Viewing Back House / HYLA Architects

-
Architects: HYLA Architects
- Area: 567 m²
- Year: 2019
-
Manufacturers: AutoDesk, Big Ass Fans, Chaos Group, Hansgrohe, Duravit, +4
https://www.archdaily.com/928771/viewing-back-house-hyla-architectsAndreas Luco
5 Science Park Drive Flagship Building / Serie Architects + Multiply Architects

-
Architects: Multiply Architects, Serie Architects
- Area: 26000 m²
- Year: 2019
https://www.archdaily.com/927858/5-science-park-drive-flagship-building-serie-architects-plus-multiply-architectsPilar Caballero
Verdant Verandahs House / HYLA Architects

-
Architects: HYLA Architects
- Area: 549 m²
- Year: 2019
-
Manufacturers: AutoDesk, Big Ass Fans, Chaos Group, Gessi, Duravit, +3
https://www.archdaily.com/927362/verdant-verandahs-house-hyla-architectsPilar Caballero
AirMesh Pavilion / AIRLAB
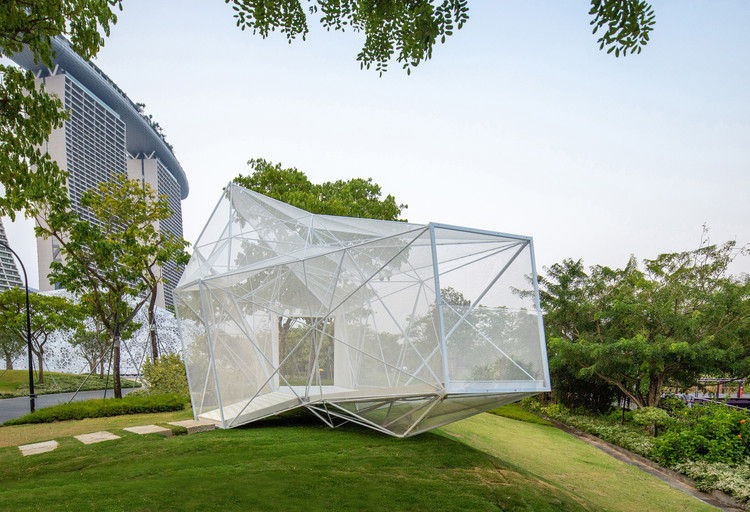
-
Architects: AIRLAB
- Area: 28 m²
- Year: 2019
-
Professionals: TCP Engineers, PTL Consultants, WoodFix
https://www.archdaily.com/927168/airmesh-pavilion-airlabAndreas Luco
Shiseido Singapore Office Hub / HASSELL
https://www.archdaily.com/925556/shiseido-singapore-office-hub-hassell舒岳康 - SHU Yuekang
The Greja House / Park + Associates

-
Architects: Park + Associates
- Area: 392 m²
- Year: 2014
-
Professionals: CTH Builder Pte Ltd
https://www.archdaily.com/772302/the-greja-house-park-plus-associatesKaren Valenzuela
Custom Shades House / HYLA Architects

-
Architects: HYLA Architects
- Area: 404 m²
- Year: 2019
-
Manufacturers: AutoDesk, Big Ass Fans, Chaos Group, Gessi, Duravit, +4
https://www.archdaily.com/925491/custom-shades-house-hyla-architectsPilar Caballero
Concrete Light House / HYLA Architects

-
Architects: HYLA Architects
- Area: 491 m²
- Year: 2018
-
Manufacturers: Miniforms, Unique Home Design & Construction
https://www.archdaily.com/924784/concrete-light-hyla-architectsAndreas Luco
HEYTEA Day Dreamer Project / MOC DESIGN OFFICE

-
Interior Designers: MOC DESIGN OFFICE
- Area: 250 m²
- Year: 2019
https://www.archdaily.com/924005/heytea-day-dreamer-project-moc-design-officeAndreas Luco
“Design Orchard” Incubator / WOHA
https://www.archdaily.com/921478/design-orchard-incubator-wohaDaniel Tapia



































