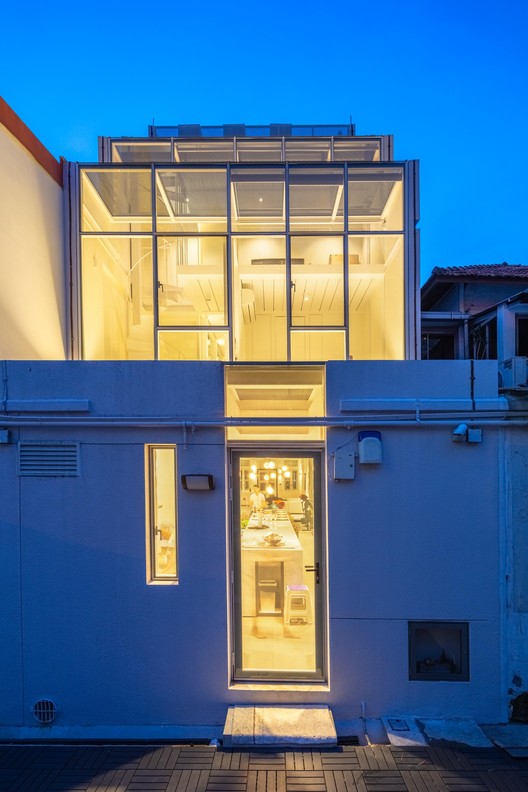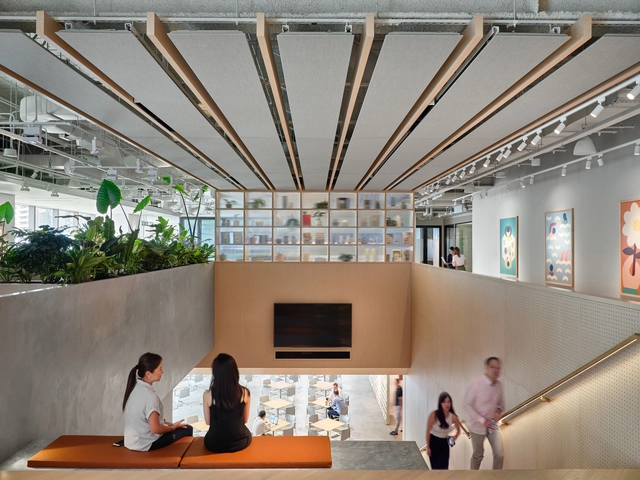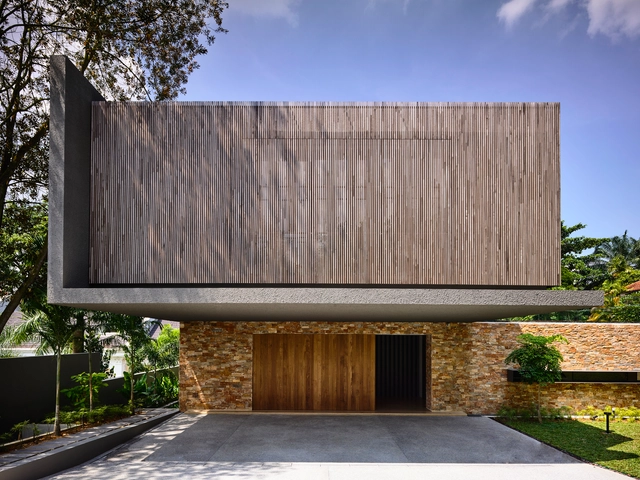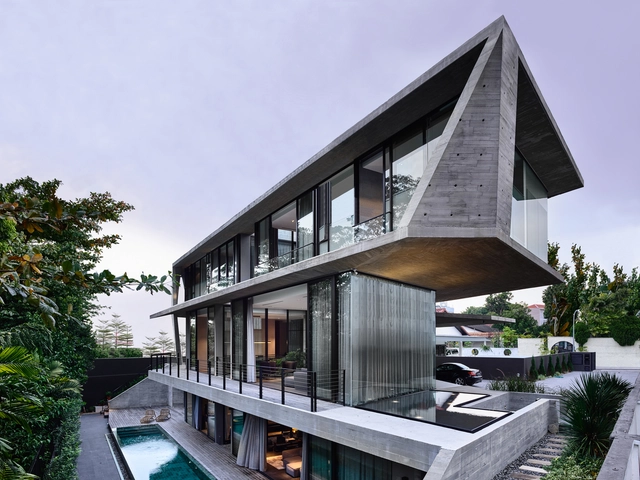ArchDaily
Singapore
Singapore
September 10, 2020
https://www.archdaily.com/947422/apple-marina-bay-sands-foster-plus-partners Paula Pintos
August 24, 2020
https://www.archdaily.com/946196/green-revelation-house-hyla-architects Hana Abdel
July 16, 2020
© Aaron Pocock + 18
Area
Area of this architecture project
Area:
560 m²
Year
Completion year of this architecture project
Year:
2018
Manufacturers
Brands with products used in this architecture project
Manufacturers: AutoDesk Flexform Gessi Hansgrohe B&B Italia , +11 Duravit ACT 3D , Kawajun , Mafi , Minotti , Omar Khan Rugs , Poliform , Poltrona Frau , Robert McNeel & Associates , Trimble Navigation , iGeo -11
https://www.archdaily.com/943769/camo-house-wow-architects Pilar Caballero
June 28, 2020
https://www.archdaily.com/942246/green-house-right-angle-studio Hana Abdel
May 30, 2020
https://www.archdaily.com/940592/a-gentle-abode-nitton-architects Hana Abdel
May 25, 2020
© Edward Hendricks + 17
Area
Area of this architecture project
Area:
4500 ft²
Year
Completion year of this architecture project
Year:
2018
Manufacturers
Brands with products used in this architecture project
Manufacturers: AutoDesk JUNG Duravit Grohe Adobe , +7 EDL laminates , GM2000 , Google , Kawajun , Ken-Jo , Nyee Phoe Flower Garden , Sol Luminaire -7
https://www.archdaily.com/940087/eave-house-ming-architects Valeria Silva
May 14, 2020
https://www.archdaily.com/939539/eden-singapore-apartments-heatherwick-studio Paula Pintos
May 11, 2020
https://www.archdaily.com/939235/cornwall-gardens-house-chang-architects Pilar Caballero
April 28, 2020
https://www.archdaily.com/938337/stiletto-house-ehka-studio Valeria Silva
April 25, 2020
https://www.archdaily.com/937953/house-with-two-faces-rt-plus-q-architects Pilar Caballero
April 08, 2020
https://www.archdaily.com/937050/venus-house-ming-architects Hana Abdel
March 30, 2020
https://www.archdaily.com/936447/a-z-house-park-plus-associates Pilar Caballero
March 28, 2020
https://www.archdaily.com/877608/box-house-ming-architects Rayen Sagredo
March 22, 2020
© Owen Raggett + 15
Area
Area of this architecture project
Area:
50000 ft²
Year
Completion year of this architecture project
Year:
2019
Manufacturers
Brands with products used in this architecture project
Manufacturers: AutoDesk Asia Pacific Breweries , Atomic Sign , B16 Construction , BA Furnishing , +23 Brewhub , By Contractor , Common Man Coffee Roasters , Cult , Eldric Marketing , Flair Illume , Goodrich , JEB , Jehan Gallery , Join Well Marketing , Krislite , Kvadrat , Luxspace , Millenium 3 Bldg. Products , Proof Living , RBW Studio & Production , Seatwarehaus , Simply Wood , Studio Dinding , Toseva Timber , Wan Tai & Co , XTRA Design , Zenith Interiors -23
https://www.archdaily.com/935993/zendesk-singapore-m-moser-associates Pilar Caballero
March 21, 2020
https://www.archdaily.com/798719/ong-and-ong-pte-ltd-kap-house Valentina Villa
March 16, 2020
© Edward Hendricks, CI&A Photography + 15
Area
Area of this architecture project
Area:
350 m²
Year
Completion year of this architecture project
Year:
2020
Manufacturers
Brands with products used in this architecture project
Manufacturers: Chai’s Classic Home , Ecolinks , Emperor's Attic , Golden Teak , Hock Siong , +11 Ikea , Journey East , Junky Corner , Kang , O2 Plants Island Landscape and Nursery , P+ Capital , Royal Interior , Second Charm , Soul & Tables , Umbrosa , Vintage Palace -11
https://www.archdaily.com/935471/canvas-house-for-co-living-ministry-of-design Hana Abdel
March 06, 2020
© Studio Periphery + 15
Year
Completion year of this architecture project
Year:
2018
Manufacturers
Brands with products used in this architecture project
Manufacturers: Geberit Gessi Duravit Bravat , FormaLighting , +8 JEE-O , KStone , Kawajun , Legrand , Legrand / Bticino , Netzach Veneers , Rice Fields , Villeroy & Boch -8
https://www.archdaily.com/934950/assembled-house-park-plus-associates Pilar Caballero
March 05, 2020
© Derek Swalwell + 8
Area
Area of this architecture project
Area:
7040 ft²
Year
Completion year of this architecture project
Year:
2019
Manufacturers
Brands with products used in this architecture project
Manufacturers: Fritz Hansen Geberit Hansgrohe BONALDO , Bravat , +6 Cassina , Herman Miller , Inno by Mikko Laakkonen , Jean Marie Massaud , Molto Luce , Poltrona Frau -6
https://www.archdaily.com/934934/stark-house-park-plus-associates-pte-ltd Hana Abdel
















