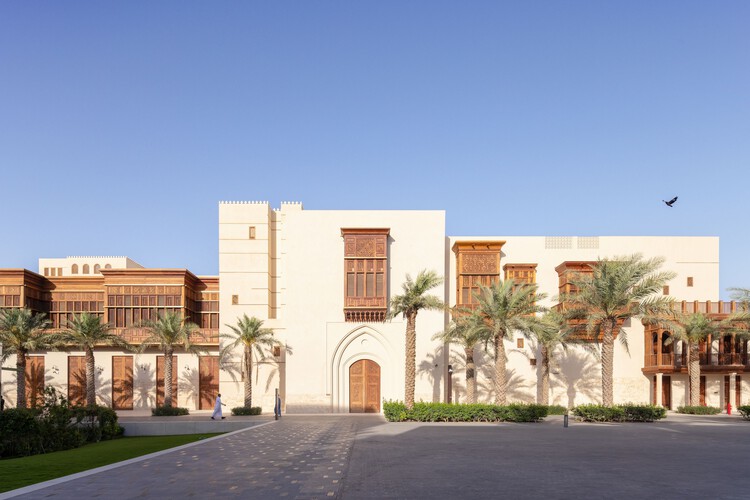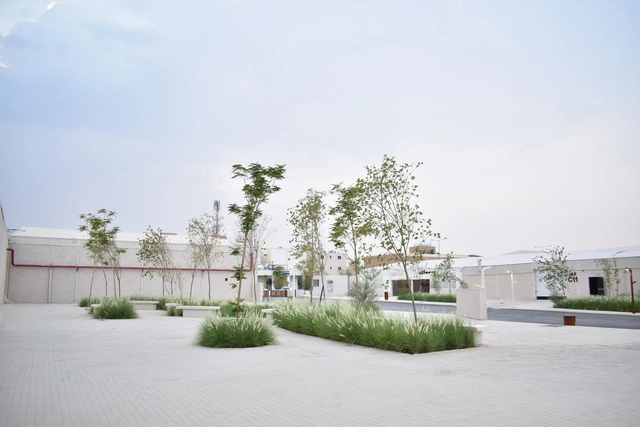
Saudi Arabia
Public Investment Fund Tower / Omrania

-
Architects: Omrania, Joint Venture with HOK
- Area: 182000 m²
- Year: 2022
https://www.archdaily.com/1026481/public-investment-fund-tower-omraniaMiwa Negoro
Scenography for the 2025 Islamic Arts Biennale / OMA

-
Architects: OMA
- Area: 120000 m²
- Year: 2025
-
Professionals: Les éclaireurs, Black Engineering, Hasenkamp, Penguin Cube, Plowden and Smith, +1
https://www.archdaily.com/1026286/scenography-for-the-2025-islamic-arts-biennale-omaHana Abdel
Diriyah Biennale Foundation / BRICKLAB

-
Architects: BRICKLAB
- Area: 16000 m²
- Year: 2021
-
Professionals: MAC, Mahmoud & Ahmad Chaaban
https://www.archdaily.com/1025750/diriyah-biennale-foundation-bricklabMiwa Negoro
JAX Public Realm / BRICKLAB
https://www.archdaily.com/1023847/jax-public-realm-bricklabMiwa Negoro
Six Senses Southern Dunes Resort / Foster + Partners

-
Architects: Foster + Partners
- Area: 2338 m²
- Year: 2023
-
Professionals: Muza Lab, Humble Arnold Associates, Stantec Consultants, Red Sea Global, Barker Mohandas, +3
https://www.archdaily.com/1018350/six-senses-southern-dunes-resort-foster-plus-partnersHadir Al Koshta
When the Earth Began to Look at Itself - Desert X Installation / Syn Architects

-
Architects: Syn Architects
- Area: 257 m²
- Year: 2024
-
Professionals: Earthman, Constantine
https://www.archdaily.com/1016132/when-the-earth-began-to-look-at-itself-desert-x-installation-syn-architectsAnna Dumitru
Desert X AlUla 2024 Visitor Centre / KWY.studio

-
Architects: KWY.studio
- Year: 2024
-
Professionals: Ansab
https://www.archdaily.com/1015083/desert-x-alula-2024-visitor-centre-kwtudioClara Ott

































































































