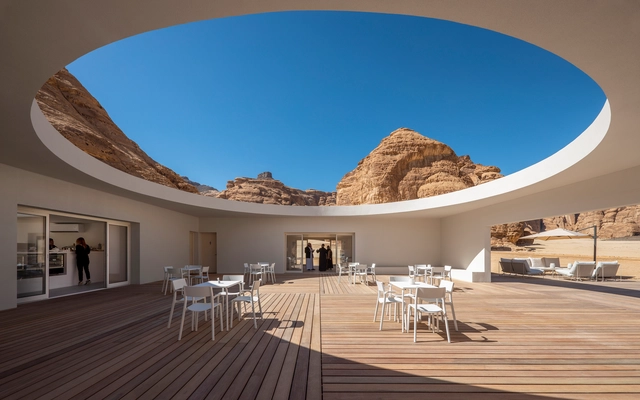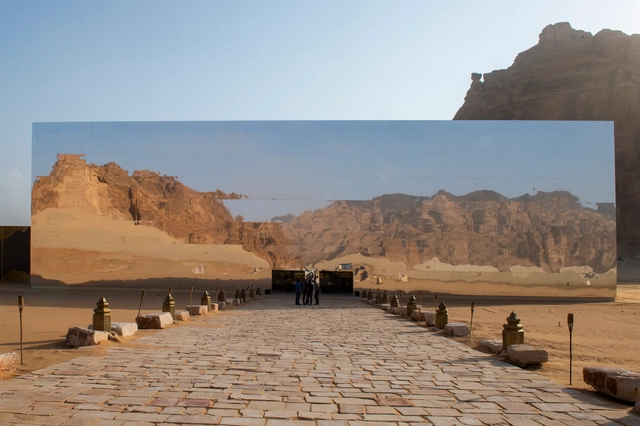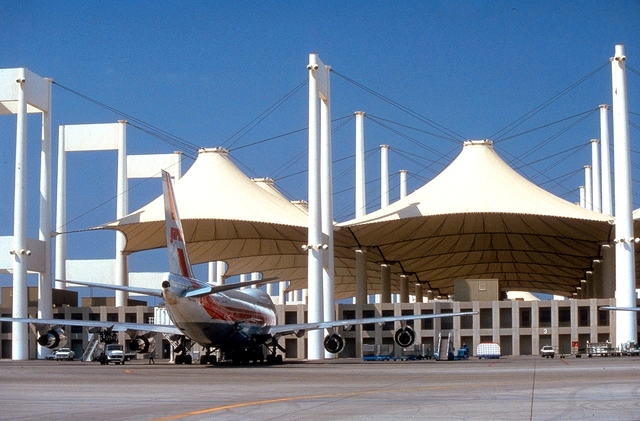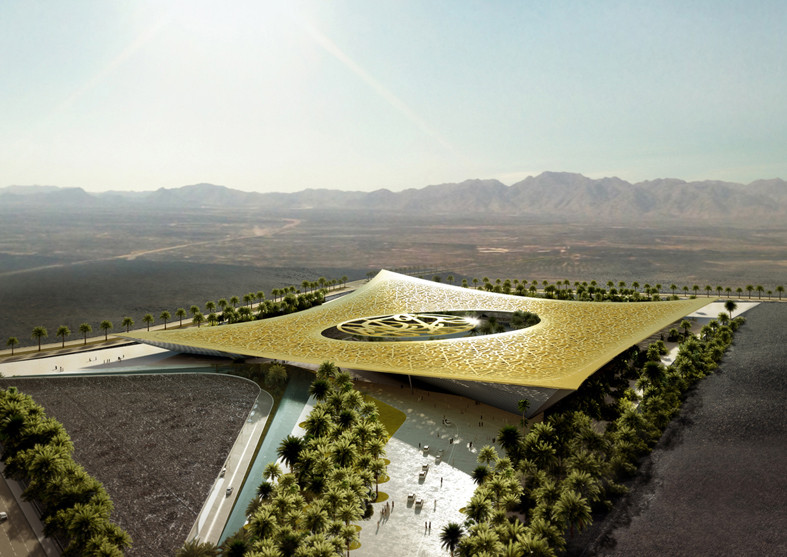
Saudi Arabia
Desert X AlUla Visitor Centre / KWY.studio
Clock of the times - Diriyah Season Festival 2019 / Dasic Fernández

-
Designers: Dasic Fernández
- Area: 409028 ft²
- Year: 2019
-
Manufacturers: AutoDesk, Adobe Systems Incorporated, Jotun
Haramain High Speed Rail / Foster + Partners

-
Architects: Foster + Partners
- Area: 459797 m²
- Year: 2019
-
Professionals: Bartenbach, Captiva Lovejoy, Buro Happold, Sandberg, Steer Davies Gleave
Maraya / Giò Forma Studio Associato S.r.l

-
Architects: Giò Forma Studio Associato S.r.l
- Area: 5000 m²
- Year: 2018
-
Professionals: Black Engineering Dwc-Llc, GIÒ FORMA STUDIO ASSOCIATO S.r.l., Leva-Todo
King Abdulaziz Centre for World Culture / Snøhetta

-
Architects: Snøhetta
- Area: 100000 m²
- Year: 2017
-
Manufacturers: HESS TIMBER, Kalzip, MDT-tex, TECU®, Cooledge Lighting, +2
King Abdullah Petroleum Studies and Research Centre / Zaha Hadid Architects

-
Architects: Zaha Hadid Architects
- Area: 70000 m²
- Year: 2017
-
Manufacturers: Gutmann
Schiattarella Associati Unveils Riyadh Stadium Plans

Rome-based Schiattarella Associati has unveiled its designs for the King Fahd International Stadium, a refurbishment project that will modify the existing structure, located in Riyadh, Saudi Arabia, to accommodate almost 50,000 spectators.
In order to link the ground level with the concourse level of the structure, the design focuses on creating an artificial hill at the base of the stadium.
Abdul Latif Jameel Corporate Headquarters / Aedas

Aedas has unveiled the design for Abdul Latif Jameel's Corporate Headquarters in the port city of Jeddah, Saudi Arabia. Currently under construction, the open plan office will provide a centralized facility for 2,500 employees for Abdul Latif Jameel, the largest independently owned Toyota distributor in the world. Designed by Andrew Bromberg of Aedas, the Abdul Latif Jameel headquarters will be on a site north of Al-Balad, Jeddah's historic center, near the airport and the Prince Majid Road, a north to south thoroughfare. The headquarters project will be adjacent to existing Abdul Latif Jameel facilities including a Vehicle Service Center, workshop space, offices, a training center, and vehicle stockyard.
Mossessian Architecture Selected to Design an Islamic Faith Museum in Mecca

London based Mossessian Architecture, in collaboration with Paris based exhibition architects Studio Adeline Rispal, has won a competition to design a museum of Islamic faith in the city of Mecca.
The Makkah Museum will be located seven kilometers from the Grand Holy Mosque, which is visited by millions of Muslims each year. The museum "will offer a unique interpretation and reflection of faith to the millions of Muslims who visit Makkah from around the world and who, up until this point, have had no cultural institution of this kind to enhance their visit to the holiest of Muslim cities," write the architects.
AD Classics: Hajj Terminal, King Abdulaziz Airport / SOM
Rafael de La-Hoz Arquitectos Takes a Page Out of the Quran to Design a Natural Oasis

Drawing both literal and theoretical inspiration from the Islamic Holy Book, Rafael de La-Hoz Arquitectos earned an Honourable Mention for their design proposal of a habitable natural oasis for the Noble Quran International Competition in Saudi Arabia.
Understanding the significance of the location’s proximity to Islam’s second holiest city and the Capital of Islamic Culture, Rafael de La-Hoz aimed to create a memorable and iconic Islamic Landmark. Therefore, the Quran itself was chosen as the primary source of physical and contextual understanding, the most significant vessel of knowledge for the people and the location.
Erick van Egeraat Designs Pedestrianized City Center in Saudi Arabia

Erick van Egeraat have released images of their design for the city center of Unayzah in Saudi Arabia. Thanks to a 4-lane ring road and an underground thoroughfare linking to underground parking, the 58 hectare site will be entirely pedestrianized at ground level, featuring 70,000 square meters of shopping areas, a gold market, apartments, and offices, all of which will join the city's existing central mosque.
More on the city center design after the break
Construction Slated to Begin on 1km Kingdom Tower

Work on Kingdom Tower is moving forward, as above-ground construction is slated to begin April 27. Rising over 1000 meters (3,280 feet), the $1.2 billion skyscraper is expected to be the world’s tallest, surpassing the 828 meter tall Burj Khalifa upon completion in 2017.
King Fahad National Library / Gerber Architekten

-
Architects: Gerber Architekten
-
Manufacturers: dormakaba, Grohe, Norka lighting, SEFAR Architecture, European Facade Products, +3
Princess Nora Bint Abdulrahman University / Perkins&Will

-
Architects: Perkins&Will
- Area: 3000000 m²
- Year: 2011
-
Manufacturers: Skyfold, Somfy
Museum of the Built Environment / FXFOWLE

The King Abdullah Financial District (KAFD) is a new 55-million-square-foot mixed-use urban community in Riyadh. Among its public buildings under construction is FXFOWLE Architects’ Museum of the Built Environment (MOBE), which explores the role of social, economic, and environmental issues in the development of the Kingdom of Saudi Arabia and the larger region. The museum will exhibit works related to the history of the arts and architecture on the Arabian peninsula, as well as document trends in sustainable thinking and their role in the future of the built environment. The museum puts the traditionally private culture of Saudi Arabia on display, creating a building for residents and visitors.









































































