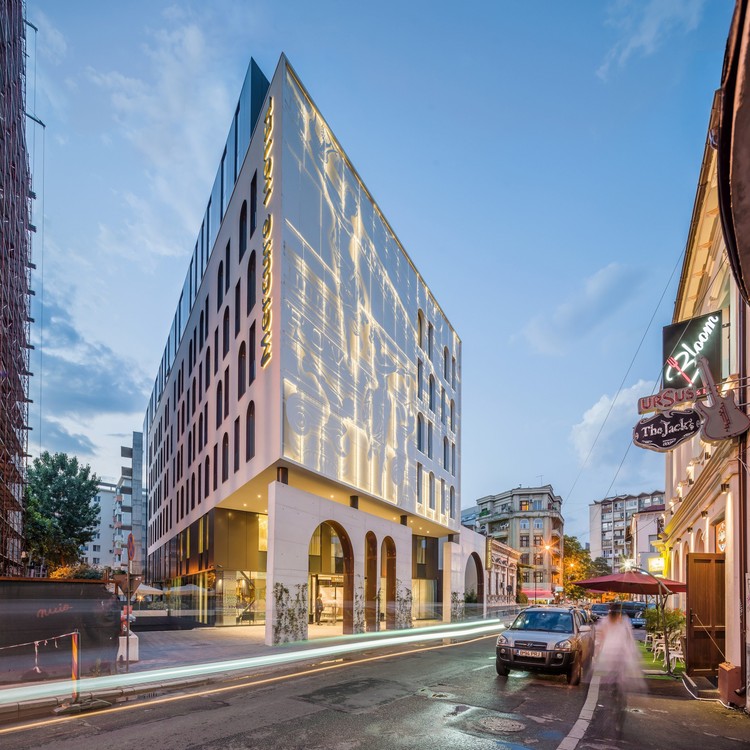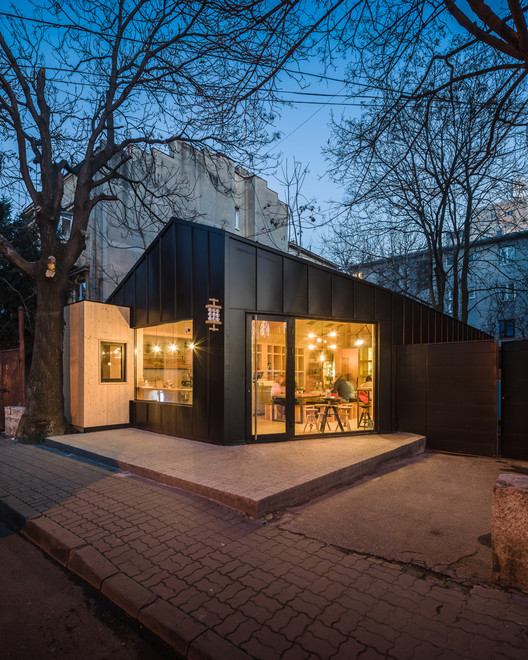-
ArchDaily
-
Romania
Romania
 © Cosmin Dragomir
© Cosmin Dragomir



 + 37
+ 37
-
- Area:
6500 m²
-
Year:
2015
-
Manufacturers: Alucobond, Astek, Dreamscape Lighting, EGE, FRESCO, +9Guardian Glass, HUET, Ideal Standard, Idezio, Klass, MARAZZI, MOLDIVARS, RIGIPS, ROCKWOOL-9 -
https://www.archdaily.com/779196/hotel-mercure-in-bucharest-arhi-groupKaren Valenzuela
https://www.archdaily.com/778889/urban-eco-house-teconKaren Valenzuela
https://www.archdaily.com/778063/g3house-lama-arhitecturaDaniel Sánchez
https://www.archdaily.com/777890/hajdo-house-blipsz-plus-atelier-fkmDaniel Sánchez
https://www.archdaily.com/777884/lama-house-lama-arhitecturaKaren Valenzuela
https://www.archdaily.com/777891/reception-hut-blipsz-plus-atelier-fkmDaniel Sánchez
https://www.archdaily.com/777781/control-club-berlin-hall-lama-arhitecturaDaniel Sánchez
https://www.archdaily.com/776212/schuco-manadelucruCristian Aguilar
https://www.archdaily.com/770430/turquoise-urban-officeKaren Valenzuela
https://www.archdaily.com/770089/the-church-of-the-order-of-discalced-carmelites-tudor-radulescuKaren Valenzuela
https://www.archdaily.com/769957/gm7-mediator-urban-officeKaren Valenzuela
https://www.archdaily.com/382525/l-s-g-head-office-building-urban-officeJonathan Alarcón
https://www.archdaily.com/628784/juice-bar-cabin-not-a-number-architectsCristian Aguilar
https://www.archdaily.com/608210/under-the-attic-ahaaDaniel Sánchez
https://www.archdaily.com/605637/shift-restaurant-lama-arhitecturaDaniel Sánchez
https://www.archdaily.com/602870/copper-house-in-sibiu-radu-teacaKaren Valenzuela
https://www.archdaily.com/594018/hotel-privo-de3-grupKaren Valenzuela
https://www.archdaily.com/571696/on-the-shores-of-lake-snagov-dooi-studioKaren Valenzuela








.jpg?1446087581)


