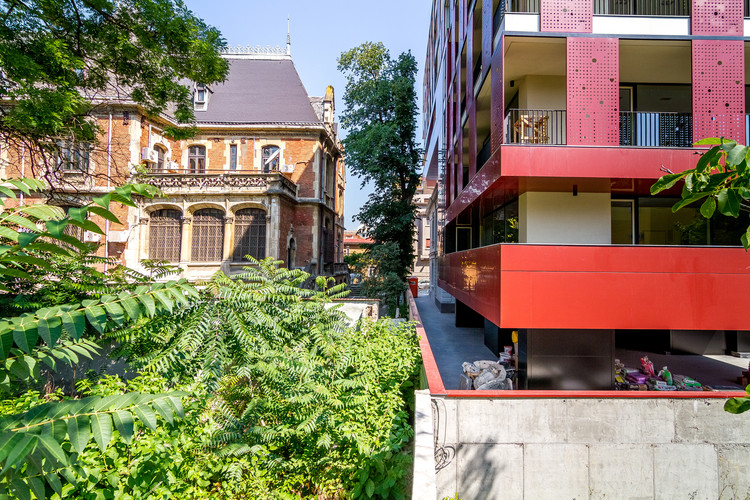
-
Architects: Urban Office
- Area: 4000 m²
- Year: 2015
-
Photographs:Arthur Tintu

Text description provided by the architects. This project is a rehabilitation with the situation. In 2004 there was an approved urban plan that regulate the situation for this property. We have come up with another proposal to amend the plan and proposed a solution to the created situation – rehabilitation of the urban space.

For us, this approach was a challenge and a desire to prove that the projects are different and in many cases can not resume only to local regulations. Architects must have the opportunity to experiment with various built and unbuilt spaces, be they historical or architectural monuments.

We tried to propose a building that mediates architectural design between office building at Gh. Manu No.5 and former Ballet School Gh. Manu No.9 - Therefore we believe it is a rehabilitation of the town space - not just a building.

Our solution provides a background for the former School of Ballet. Connection with historical monument '' Spiru Haret '' is made by neutral profiled glass (U-glass) which outlines an urban courtyard of ~ 12 m height between 4 buildings.

We tried to get a porous volume and light effect that can provide a background for building at the Gh.Manu No.9. This has spawned numerous details and mini - volumes that allow air to circulate, creating the sensation of fluency.

Through a series of perforated metal panels we could maintain the integrity of the volume. Sure - approaches may be different, but we have decided that this construction can play the role of mediator between the two existing architectures (Gh.manu No.9 and No.5). We believe we had the opportunity to renovate the monument and repair urban space that was left in ruins in late 2002.














































