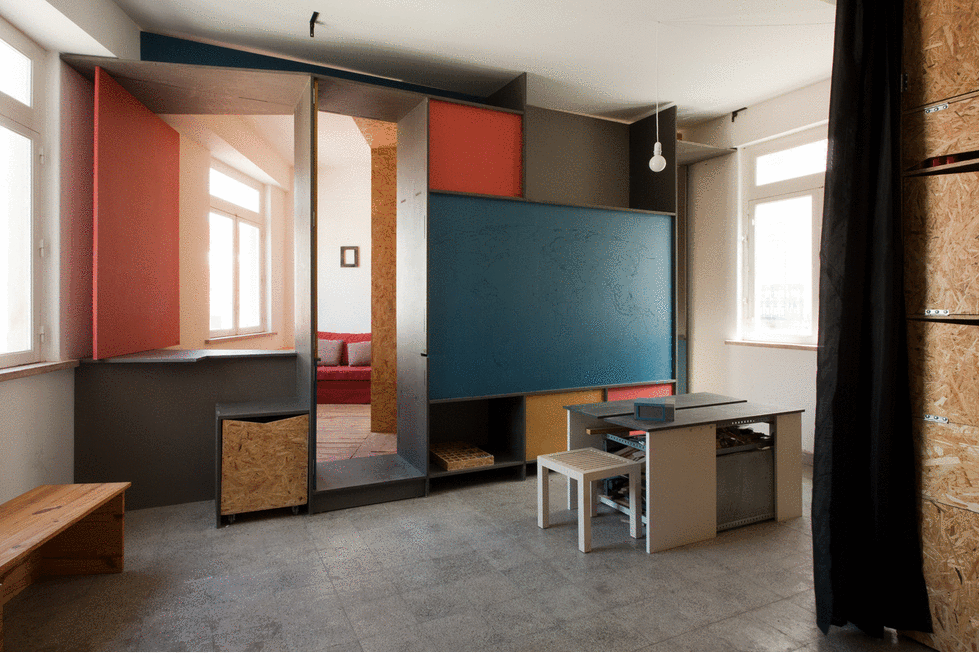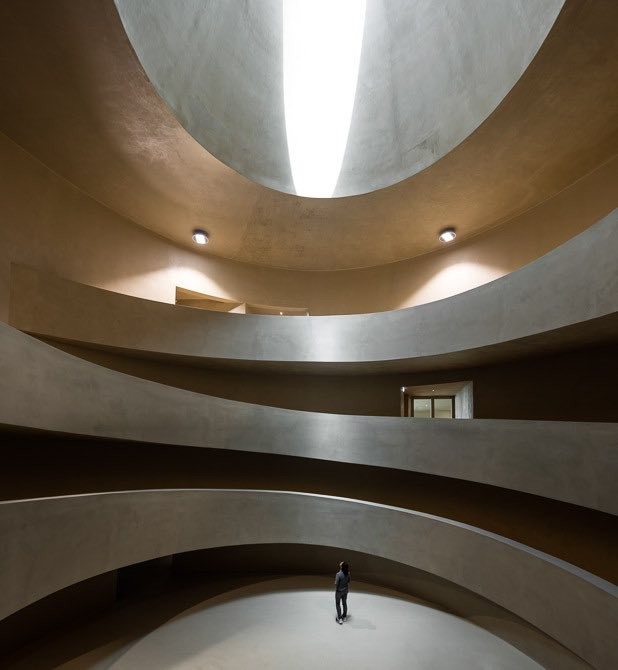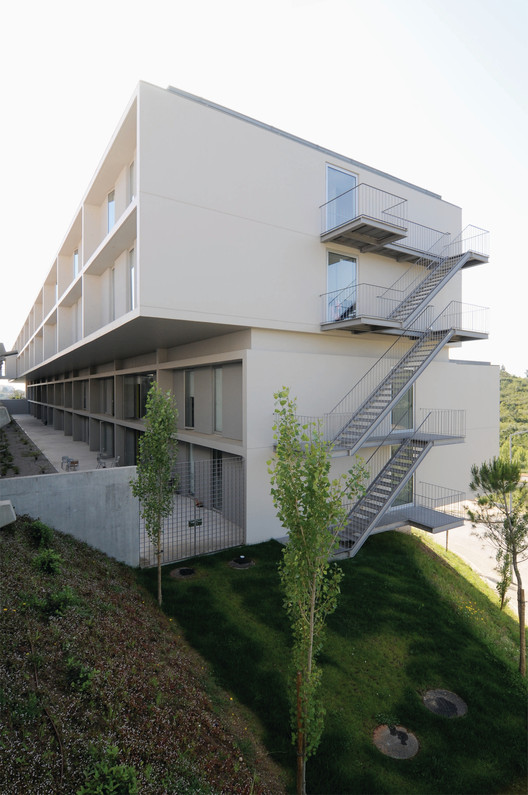
Portugal
House in Alcalar / Vitor Vilhena Architects
https://www.archdaily.com/882221/house-in-alcalar-vitor-vilhena-arquitecturaDaniel Tapia
Herdade Of Freixo Winery / Frederico Valsassina Arquitectos

-
Architects: Frederico Valsassina Arquitectos
- Area: 1941 m²
- Year: 2016
-
Manufacturers: Gyptec
https://www.archdaily.com/881926/herdade-of-freixo-winery-frederico-valsassina-arquitectosCristobal Rojas
Apartment in Chiado / Commerzn | Linha de Terra Architecture

-
Architects: Commerzn | Linha de Terra Architecture
- Area: 130 m²
- Year: 2017
-
Manufacturers: Berker, Bulthaup, CIN, Ceadesign, Daikin, +7
-
Professionals: Ozarko Lda
https://www.archdaily.com/881733/apartment-in-chiado-commerzn-linha-de-terra-architecture-apartment-in-chiadoRayen Sagredo
Casa dos Pátios / PF Architecture Studio

-
Architects: PF Architecture Studio
- Area: 817 m²
- Year: 2017
-
Manufacturers: Recer, Sanitana
https://www.archdaily.com/881241/casa-dos-patios-pf-architecture-studioCristobal Rojas
House Cr / Gonçalo Duarte Pacheco

-
Architects: Gonçalo Duarte Pacheco
- Area: 120 m²
- Year: 2017
https://www.archdaily.com/881014/house-cr-goncalo-duarte-pachecoRayen Sagredo
House in Porto / Paula Santos

-
Architects: Paula Santos Arquitectura
- Area: 245 m²
- Year: 2007
https://www.archdaily.com/880794/house-in-porto-paula-santosCristobal Rojas
Apartment at Luciano Cordeiro / Aurora Arquitectos

-
Architects: Aurora Arquitectos
- Area: 156 m²
- Year: 2017
-
Professionals: Requinte & Pormenores
https://www.archdaily.com/879584/apartment-at-luciano-cordeiro-aurora-arquitectosRayen Sagredo
House | Office / José Castro Caldas

-
Architects: José Castro Caldas
- Area: 40 m²
- Year: 2017
-
Manufacturers: Investwood, Banema, Euro palettes
https://www.archdaily.com/879963/house-office-jose-castro-caldasRayen Sagredo
PF House / FERREIRARQUITETOS

-
Architects: FERREIRARQUITETOS
- Area: 200 m²
- Year: 2017
https://www.archdaily.com/879615/pf-house-ferreirarquitetosCristobal Rojas
House in Lapa / Ricardo Bak Gordon

-
Architects: Ricardo Bak Gordon
- Area: 500 m²
- Year: 2016
-
Manufacturers: Sosoares, Tadelakt, Weber
-
Professionals: Campo d’Àgua
https://www.archdaily.com/879962/house-in-lapa-ricardo-bak-gordonRayen Sagredo
Hall of Residence for Students - Coimbra University / Paula Santos Arquitectura

-
Architects: Paula Santos Arquitectura
- Area: 5300 m²
- Year: 2007
https://www.archdaily.com/874928/hall-of-residence-for-students-coimbra-university-paula-santos-arquitecturaCristobal Rojas
Ansião House / Bruno Dias Arquitectura

-
Architects: Bruno Dias Arquitectura
- Area: 487 m²
- Year: 2017
-
Professionals: Pireslar – Construções Lda
https://www.archdaily.com/879578/ansiao-house-bruno-dias-arquitecturaRayen Sagredo
Gallery Pavillion / Atelier JQTS
https://www.archdaily.com/878349/gallery-pavillion-atelier-jqtsCristobal Rojas
Pedras do Mar Resort & SPA / M-arquitectos

-
Architects: M-arquitectos
- Area: 6780 m²
- Year: 2016
-
Manufacturers: Amorim
https://www.archdaily.com/879517/pedras-do-mar-resort-and-spa-m-arquitectosDaniel Tapia
X/A apartments / X/A atelier

-
Architects: X/A atelier
- Area: 320 m²
- Year: 2015
-
Manufacturers: Alumiporta, Espaço interior., José Henrique Silva Filhos, lda, Marti-Pereira, Sousa e Ferreira, lda.
https://www.archdaily.com/797667/x-a-apartments-x-a-atelierDaniela Cardenas
Rua Maria Loft / KEMA studio

-
Architects: KEMA studio
- Area: 89 m²
- Year: 2017
-
Manufacturers: Investwood, CIAXIAVE, DUO THERM, MJO, Markslojd
https://www.archdaily.com/876433/rua-maria-loft-kema-studioRayen Sagredo










































































_diana_quintela.jpg?1503487441&format=webp&width=640&height=580)
_diana_quintela.jpg?1503487281)
_diana_quintela.jpg?1503486782)
_diana_quintela.jpg?1503486958)
_diana_quintela.jpg?1503486767)
_diana_quintela.jpg?1503487441)














