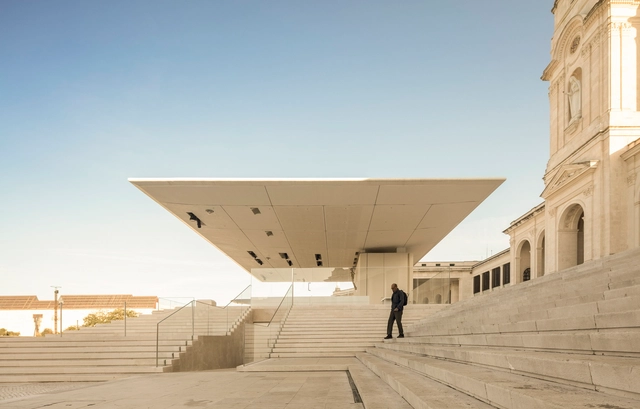ArchDaily
Portugal
Portugal
April 25, 2018
https://www.archdaily.com/893108/redondo-building-branco-delrio-arquitectos Rayen Sagredo
April 24, 2018
© Fernando Guerra | FG+SG + 22
Area
Area of this architecture project
Area:
400 m²
Year
Completion year of this architecture project
Year:
2017
Manufacturers
Brands with products used in this architecture project
Manufacturers: Duravit Grohe Saint-Gobain Chainlight , Chainligt , +6 Daikin , J.Dias , Living ceramics , Marmore Extremoz , Sapa Building System International NV , Tribu -6 https://www.archdaily.com/893016/carrara-house-mario-martins-atelier Daniel Tapia
April 17, 2018
https://www.archdaily.com/892628/house-brotero-phdd-arquitectos Daniel Tapia
April 16, 2018
© Invisiblegentleman + 28
Area
Area of this architecture project
Area:
1105 m²
Year
Completion year of this architecture project
Year:
2016
Manufacturers
Brands with products used in this architecture project
Manufacturers: DELABIE EGGER CLIMAR EEE , IPI , +7 Ikea , JNF , Ofa , Pavigrés , Pladur , Primus Vitória , Sanitana -7 https://www.archdaily.com/892601/mais-fitness-fitness-club-estudio-amatam Rayen Sagredo
April 13, 2018
https://www.archdaily.com/891742/hairdressing-salon-objecto Daniel Tapia
April 06, 2018
https://www.archdaily.com/891424/praia-da-torre-sq-plus-arquitetos-associados Rayen Sagredo
April 05, 2018
Courtesy of Canal 180
This year Canal180 will host the 180 Creative Camp for the 7th time. An 8-day creative boot camp happening in Abrantes, Portugal, from 1st to 8th July. We provide time and place for young creators and invited artists to learn from each other, exchange experiences and create new projects together.
https://www.archdaily.com/892022/180-creative-camp-2018-in-abrantes-portugal Rene Submissions
April 05, 2018
https://www.archdaily.com/891630/ccc-house-mayer-and-selders Daniel Tapia
April 05, 2018
https://www.archdaily.com/891928/house-in-rua-do-paraiso-fala-atelier Daniel Tapia
April 04, 2018
https://www.archdaily.com/891740/visconde-setubal-house-alessandro-pepe-arquitecto Daniel Tapia
April 02, 2018
https://www.archdaily.com/891487/house-in-oporto-serralves-joao-vieira-de-campos Rayen Sagredo
March 27, 2018
https://www.archdaily.com/891215/fonte-nova-square-jose-adriao-arquitetos Daniel Tapia
March 27, 2018
https://www.archdaily.com/891346/embassy-of-egypt-promontorio Daniel Tapia
March 07, 2018
https://www.archdaily.com/890203/outdoor-altar-in-the-prayer-area-paula-santos Rayen Sagredo
March 05, 2018
https://www.archdaily.com/889841/vitoria-225-paulo-freitas-e-maria-joao-marques-arquitectos Rayen Sagredo
March 05, 2018
https://www.archdaily.com/889977/prudencio-studio-diogo-aguiar-studio-plus-andreia-garcia-architectural-affairs Rayen Sagredo
March 04, 2018
https://www.archdaily.com/889842/fishermans-house-ines-brandao-arquitectura Rayen Sagredo
March 02, 2018
https://www.archdaily.com/889770/dom-vasco-apartment-arriba Daniel Tapia







.jpg?1550676956&format=webp&width=640&height=580)






