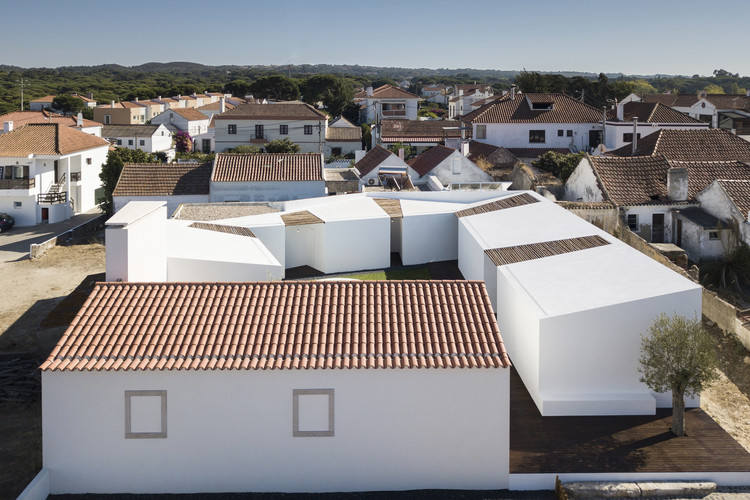
Portugal
Populo Tourist Apartments / Salworks
https://www.archdaily.com/926492/populo-tourist-apartments-salworksPilar Caballero
MC House / Henrique Soares Pinheiro
https://www.archdaily.com/926426/mc-house-henrique-soares-pinheiroAndreas Luco
TreeHouse for Grandchildren / Madeiguincho

-
Architects: Madeiguincho
- Area: 15 m²
- Year: 2019
-
Manufacturers: AutoDesk, Binderholz, Carmo, Madeiguincho
https://www.archdaily.com/926219/treehouse-for-grandchildren-madeiguinchoDaniel Tapia
818 Building / A.As - Arquitetos Associados

-
Architects: A.As - Arquitetos Associados
- Area: 3000 m²
- Year: 2019
https://www.archdaily.com/926459/818-building-aas-arquitetos-associadosDaniel Tapia
EVOA - Environmental Interpretation Center / Maisr Arquitetos

-
Architects: Maisr Arquitetos
- Area: 470 m²
- Year: 2009
https://www.archdaily.com/316836/evoa-environmental-interpretation-center-maisr-arquitetosJavier Gaete
Patio do Meco House / Fábio Ferreira Neves
https://www.archdaily.com/925920/patio-do-meco-house-fabio-ferreira-nevesPilar Caballero
House Along a Wall / fala

-
Architects: fala
- Area: 150 m²
- Year: 2018
-
Professionals: Civiflanco lda, Pomo
https://www.archdaily.com/924984/house-along-a-wall-falaPilar Caballero
Pé no Monte phase II Hotel / Ivan de Sousa
https://www.archdaily.com/919574/pe-no-monte-phase-ii-hotel-ivan-de-sousaPilar Caballero
MCR2 House / Filipe Pina + Maria Ines Costa

-
Architects: Filipe Pina, Maria Ines Costa
- Area: 140 m²
- Year: 2019
https://www.archdaily.com/925408/mcr2-house-filipe-pina-plus-maria-ines-costaPilar Caballero
House in Lisbon / ARX Portugal Arquitectos

-
Architects: ARX Portugal Arquitectos
- Area: 436 m²
- Year: 2013
https://www.archdaily.com/449975/house-in-lisbon-arx-portugal-arquitectosDaniel Sánchez
LuxMare Houses / Mário Martins Atelier

-
Architects: Mário Martins Atelier
- Year: 2019
-
Manufacturers: Reynaers Aluminium, Grohe, Astralpool, Barbot, Cristalmax, +11
https://www.archdaily.com/924606/luxmare-houses-mario-martins-atelierPilar Caballero
Adaptive Reuse of the Palacete da Quinta do Bom Pastor / Nuno Valentin

-
Architects: Nuno Valentim
- Area: 1465 m²
- Year: 2017
-
Manufacturers: DDL, MARGON, Mosaic Del Sur, Nuprotec, RESSETENDE
https://www.archdaily.com/906154/adaptive-reuse-of-the-palacete-da-quinta-do-bom-pastor-nuno-valentinDaniel Tapia
PRF’s Headquarters / Impare Arquitectura

-
Architects: Impare Arquitectura
- Year: 2018
https://www.archdaily.com/924048/prfs-headquarters-impare-arquitecturaPilar Caballero
ZERO Box Lodge / Gonçalo Queirós Carvalho Architecto

-
Architects: Gonçalo Queirós Carvalho Architecto
- Area: 2955 m²
- Year: 2018
-
Manufacturers: GRAPHISOFT, panoramah!®, Duravit, Binderholz, O/M Light - Osvaldo Matos, +1
https://www.archdaily.com/923790/zero-box-lodge-goncalo-queiros-carvalho-architectoDaniel Tapia
Sobreiras – Alentejo Country Hotel / FAT - Future Architecture Thinking

-
Architects: FAT - Future Architecture Thinking
- Area: 2500 m²
- Year: 2015
-
Manufacturers: Recer, Tecnorém, Wicanders
-
Professionals: GWIC, TECNORÉM – Engenharia e Construções S.A
https://www.archdaily.com/778503/sobreiras-nil-alentejo-country-hotel-fat-future-architecture-thinkingDiego Hernández
Maia House / Raulino Silva Arquitecto
https://www.archdaily.com/923184/maia-house-raulino-silva-arquitectoPilar Caballero














































![Cortesia de [i]da arquitectos Pé no Monte phase II Hotel / Ivan de Sousa - Extension](https://images.adsttc.com/media/images/5d0d/4c1a/284d/d1e3/3400/0052/thumb_jpg/43-DSC00447.jpg?1561152495)
![Cortesia de [i]da arquitectos Pé no Monte phase II Hotel / Ivan de Sousa - Extension](https://images.adsttc.com/media/images/5d0d/47fc/284d/d1e3/3400/0040/thumb_jpg/11-DSC00287.jpg?1561151436)
![Cortesia de [i]da arquitectos Pé no Monte phase II Hotel / Ivan de Sousa - Extension](https://images.adsttc.com/media/images/5d0d/4bb6/284d/d1e3/3400/0051/thumb_jpg/41-DSC00475.jpg?1561152393)
![Cortesia de [i]da arquitectos Pé no Monte phase II Hotel / Ivan de Sousa - Extension](https://images.adsttc.com/media/images/5d0d/482f/284d/d18d/4400/002d/thumb_jpg/12-DSC00773.jpg?1561151490)



































.jpg?1565984894)
.jpg?1565985502)
.jpg?1565985358)
.jpg?1565984932)