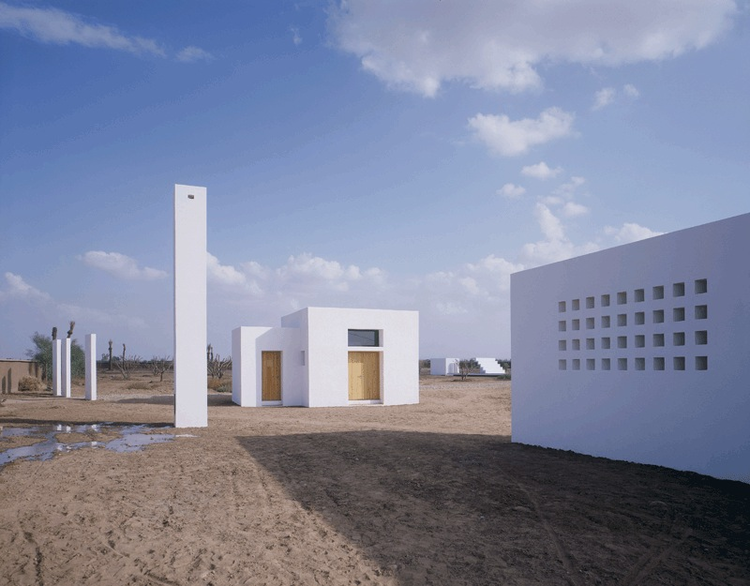
Maison Edouard François has masterplanned a new mixed-use neighborhood for the Moroccan city Casablanca: “The Gardens of Anfa.” Scheduled for completion in 2017, the plan calls for three mid-rise residential towers, a low-rise office tower, and a series of residential blocks connected by a central piazza and concealed within a lush multicolored landscape. Each “organically-shaped” tower will be enhanced by a trellised facade that fosters the growth of bougainvilleas and jasmine, further camouflaging the structure and “demarcating the limits of a garden.”





































