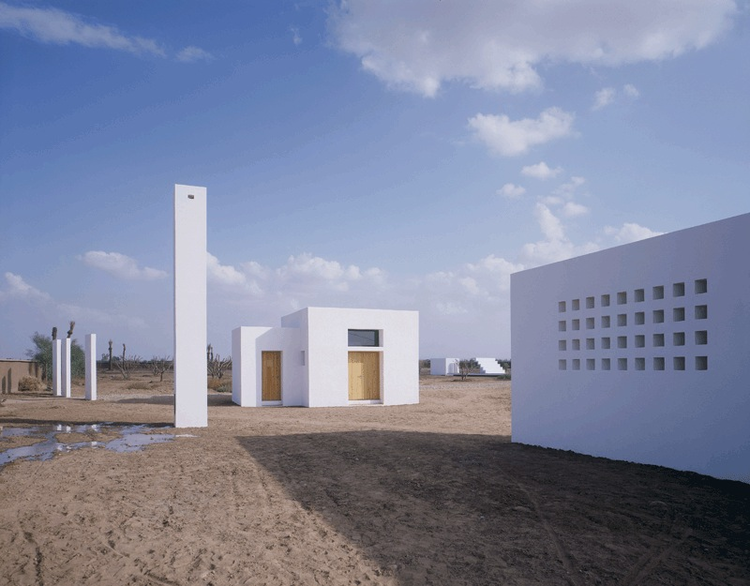
-
Architects: Guilhem Eustache
- Area: 171 m²
- Year: 2007
-
Photographs:Jean-Marie Monthiers
Text description provided by the architects. A client introduced me to a film producer in Belgium. He offered me to draw up the plans of several houses on land he had bought in Marrakech, Morocco. For many years I regularly visited Morocco. From the first trip I was bewitched by that country and the three projects studied to date are certainly fed, to varying degrees, by all the images and impressions gathered during my stays.





























