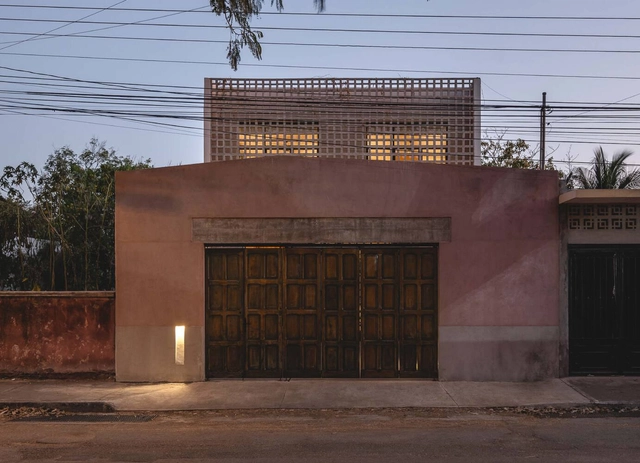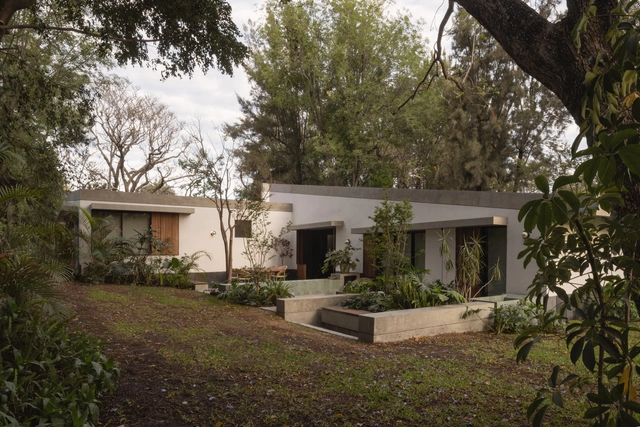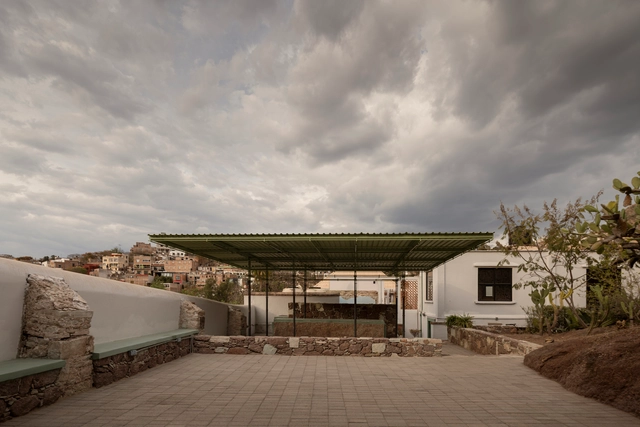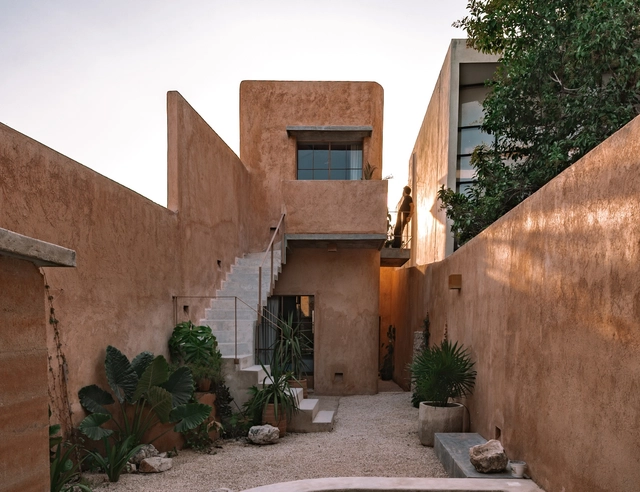ArchDaily
Mexico
Mexico
July 10, 2025
https://www.archdaily.com/1031696/casa-xcumpich-taller-mexicano-de-arquitectura Andreas Luco
July 09, 2025
https://www.archdaily.com/1031866/tobi-house-espacio-18-arquitectura Valentina Díaz
July 06, 2025
https://www.archdaily.com/1031801/sonoro-house-santos-bolivar Valentina Díaz
July 01, 2025
https://www.archdaily.com/1031543/malvas-59-residence-estudio-radillo-alba Valentina Díaz
June 30, 2025
https://www.archdaily.com/1031378/house-rinconada-oioioi Paula Pintos
June 26, 2025
https://www.archdaily.com/1031485/pavilion-of-the-reserve-hemaa Valentina Díaz
June 25, 2025
https://www.archdaily.com/1031379/uh-infonavit-iztacalco-housing-unit-and-public-space-amasa-estudio Paula Pintos
June 24, 2025
https://www.archdaily.com/1031381/eco-park-batanes-3me-arquitectura Valentina Díaz
June 23, 2025
https://www.archdaily.com/1031326/falguera-padel-club-3me-arquitectura Andreas Luco
June 19, 2025
https://www.archdaily.com/1031307/parque-quintana-roo-aidia-studio Paula Pintos
June 10, 2025
https://www.archdaily.com/1030521/portal-62-veinte-diezz-arquitectos Pilar Caballero
June 06, 2025
https://www.archdaily.com/1030819/case-de-mayo-massiv-studio Paula Pintos
June 02, 2025
https://www.archdaily.com/1030628/house-between-two-rivers-taller-3000 Pilar Caballero
June 02, 2025
https://www.archdaily.com/1030624/atlas-academia-sordo-madaleno-arquitectos Hadir Al Koshta
May 29, 2025
https://www.archdaily.com/1030610/spiritual-enclosure-ruben-valdez Paula Pintos
May 19, 2025
https://www.archdaily.com/1030220/el-campestre-recreational-park-complex-and-community-development-center-cca-centro-de-colaboracion-arquitectonica-plus-bernardo-quinzanos Paula Pintos
May 17, 2025
https://www.archdaily.com/1030047/casa-lapaz-ludwig-godefroy-architecture Paula Pintos
May 16, 2025
Cátedra Luis Barragán - Barclay & Crousse - Tec de Monterrey
In 2000, the Cátedra Luis Barragán was born at the Tecnológico de Monterrey with the intention of creating a space for reflection for architecture students and professionals. Its main objective was to raise awareness and enrich the conversation about the meaning and importance of the discipline as a service for the integral development of society.
https://www.archdaily.com/1030214/catedra-luis-barragan-barclay-and-crousse Rene Submissions





