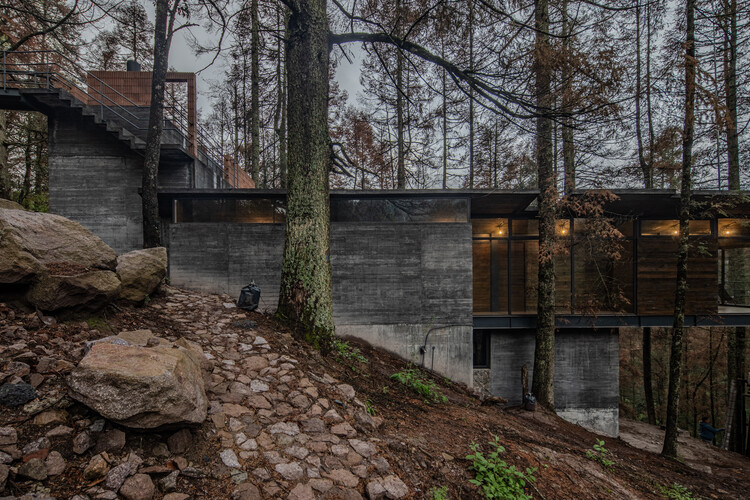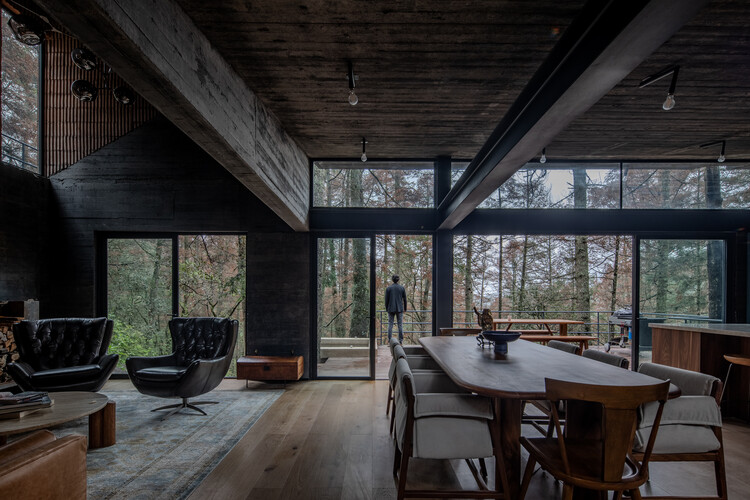
-
Architects: saavedra arquitectos
- Area: 2691 ft²
- Year: 2024
-
Photographs:Onnis Luque
-
Manufacturers: Big little ideas, Cappa, Chimeneas Esqueda, Gerdau Corsa, Interceramic, Quetzal
-
Lead Architects: Rodrigo Saavedra Pérez Salas, Gerardo Chacón, Ulises Contreras Legorreta, Misael Vargas

Text description provided by the architects. Lore and Carlos are adventurous. That’s probably why they reached out to our office. They did it with a lot of effort, which surely left us sleepless for a couple of nights. It is located in Mineral del Monte, Hidalgo, a wooded region surrounded by mountains, cliffs, and rock formations. The topography, though it is not an actual cliff, has such a pronounced slope that it certainly feels like it. Embraced by trees and mist, the house that Lore and Carlos wanted had to coexist with all of these.


This project presented itself with many interesting characteristics, one of them being that the land had access on its highest point (by the east) and on its lowest (by the south), and the rest of it was surrounded by woods. Also, towards the north side, thanks to the eroded land caused by water traveling through the slope, we found an open spot perfect for fitting the house into the terrain. Rain is always as present as the sun, and to find good sunlight, you must climb almost half of a tree.



Lore and Carlos are great hosts; when we talked about how they imagined this house , they always came back to the idea of how much they enjoyed welcoming friends into their home. The house had to become a place to bring people together, a place where many people would gather in different spaces that could become the same. To later, rest in the forest inside the commodity of their own house.


We like to think that Casa Oruç tells this story as you wander through. To set foot into it, you have to start from the highest point of the land, from where the house is completely hidden by pines. As you cross a bridge, you reach a tower that shelters the living room but can’t still see, and a set of stairs surround it. Materials keep changing on the way, sometimes encountering black exposed concrete and sometimes fluted concrete blocks.


After descending the first set of stairs, an exterior frame welcomes you as a reminder that, though not inside yet, you’re already there. The next hallway presents you with an inverted double-sloped slab that floats within the trees, and if you keep descending, a window gifts you with a framed view of the living room. Finally, just around the corner, you reach the main access door.

Once inside, a wide open space welcomes you; at one point, it will become a dining room, then most likely a kitchen, but also a living room. A terrace overlooking the south expands every possibility. The black inverted double-sloped slab grows towards the bedrooms, and just past the next door, you find yourself standing on a 25 ft deep cantilevered house that seeks, between the trees, to catch every ray of sunlight within that height.

Lore and Carlos allowed us to design a house that floats inside the forest, one that collects water with its inverted roofs and releases it to a water tank, just like a waterfall. A house that, in the process of design, started as a home for two but ended up being for three.
Ps. Oruç is the dog.





























