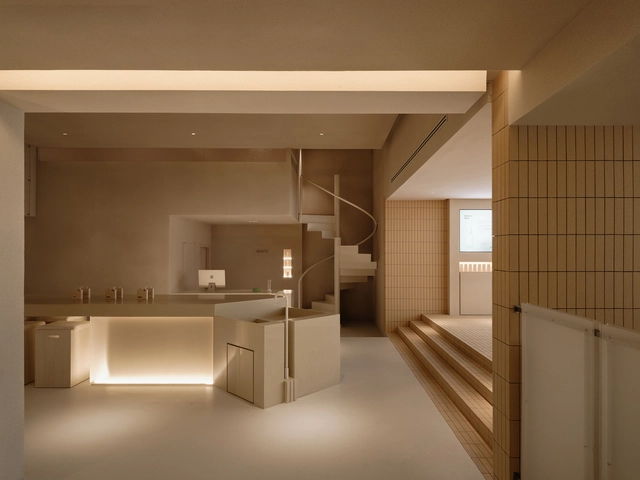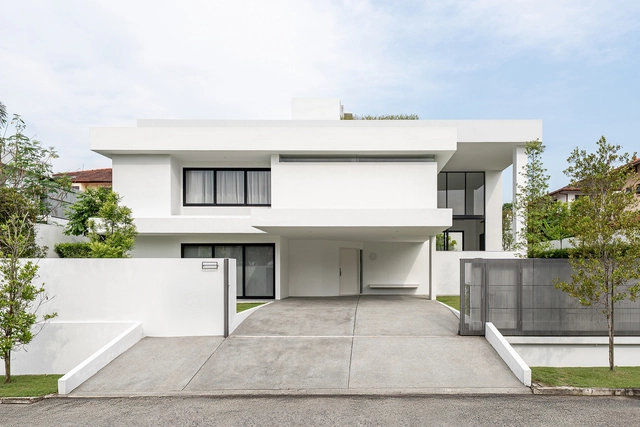-
ArchDaily
-
Malaysia
Malaysia
https://www.archdaily.com/1036238/armoua-house-fabian-tan-architectMiwa Negoro
https://www.archdaily.com/1036017/temple-of-darkness-bakhoor-bakhoor-pavilion-bunga-design-atelierMiwa Negoro
https://www.archdaily.com/1034334/riverfront-transformation-in-teluk-intan-a3-projects-plus-arch-cubicMiwa Negoro
https://www.archdaily.com/1033062/ss2-apartment-wuuu-studioMiwa Negoro
https://www.archdaily.com/1031407/the-rainforest-residence-choo-gim-wah-architectMiwa Negoro
https://www.archdaily.com/1031225/16-crimson-unfold-wuuu-studioMiwa Negoro
https://www.archdaily.com/1030497/margo-dualspace-studioMiwa Negoro
https://www.archdaily.com/1030496/chers-dualspace-studioMiwa Negoro
https://www.archdaily.com/1030166/flovik-house-fabian-tan-architectPilar Caballero
https://www.archdaily.com/1027828/rexkl-arts-space-and-community-hub-mentahmatter-design-sdn-bhdValeria Silva
https://www.archdaily.com/1026203/lapatoo-house-fabian-tan-architectValeria Silva
https://www.archdaily.com/1022966/cc-house-fabian-tan-architectMiwa Negoro
https://www.archdaily.com/1020669/apple-store-the-exchange-trx-foster-plus-partnersHadir Al Koshta
 SHIFT2024
SHIFT2024SHIFT2024
International Architecture Conference
Taylors University Lakeside Campus, 21st-22nd September 2024
Re-Building Communities
https://www.archdaily.com/1020153/shift2024Rene Submissions
https://www.archdaily.com/1018116/brickwood-villa-futurgroundHana Abdel
https://www.archdaily.com/1018122/tessera-house-fabian-tan-architectPilar Caballero
https://www.archdaily.com/1016918/rumah-kechik-kaizen-architectureHana Abdel
https://www.archdaily.com/1016296/sama-square-market-tan-kwon-chong-architectAnna Dumitru










