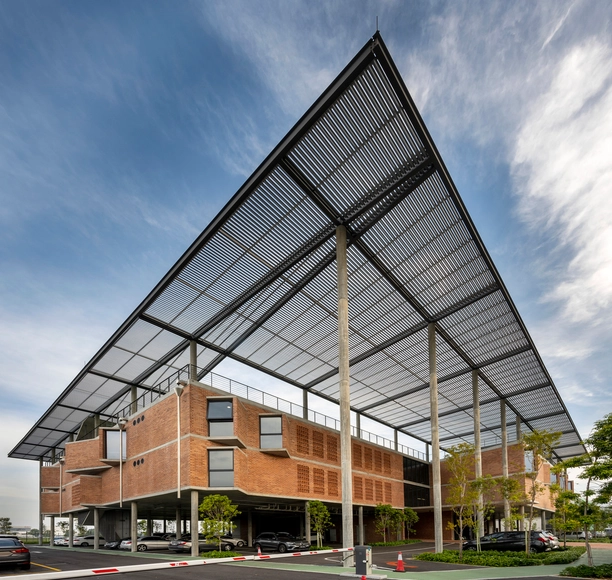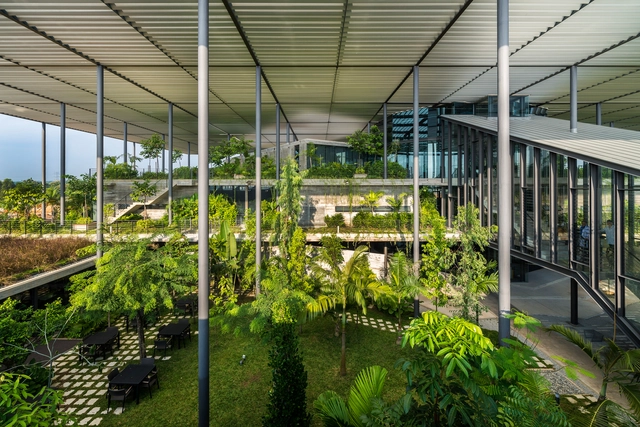ArchDaily
Malaysia
Malaysia
May 06, 2022
https://www.archdaily.com/981392/house-n6-drtan-lm-architect Hana Abdel
February 16, 2022
https://www.archdaily.com/976837/smolhaven-house-choo-gim-wah-architect Pilar Caballero
February 14, 2022
https://www.archdaily.com/976689/gales-residence-gilbert-and-tan Hana Abdel
November 23, 2021
https://www.archdaily.com/972216/pintasan-saloma-bridge-veritas-design-group chlsey
November 15, 2021
https://www.archdaily.com/951257/cloister-house-formwerkz-architects Hana Abdel
September 12, 2021
https://www.archdaily.com/968267/permeability-housed-tangu-architecture Hana Abdel
September 06, 2021
https://www.archdaily.com/967938/sentul-works-o2-design-atelier-plus-ytl-land-and-development chlsey
April 20, 2021
https://www.archdaily.com/935389/bewboc-house-fabian-tan-architect Hana Abdel
April 05, 2021
https://www.archdaily.com/959501/end-lot-house-eleena-jamil-architect Paula Pintos
March 23, 2021
https://www.archdaily.com/958937/concrete-jungle-house-n-o-t-architecture Hana Abdel
March 22, 2021
https://www.archdaily.com/770284/loke-thye-kee-residences-ministry-of-design Daniel Sánchez
March 17, 2021
https://www.archdaily.com/958616/ottiqa-house-fabian-tan-architect Andreas Luco
February 22, 2021
https://www.archdaily.com/957300/aemulus-at-the-runway-design-unit-architects-sdn-bhd Hana Abdel
February 09, 2021
https://www.archdaily.com/956581/introvert-house-o2-design-atelier-plus-choo-poo-liang-architect Hana Abdel
December 14, 2020
https://www.archdaily.com/953143/encore-melaka-theatre-asima-architects Hana Abdel
November 30, 2020
© David Yeow + 23
Area
Area of this architecture project
Area:
3045 m²
Year
Completion year of this architecture project
Year:
2020
Manufacturers
Brands with products used in this architecture project
Manufacturers: Interface Axis Stone Snd Bhd , Brandston Partnership , DDG Glass Manufacturing Sdn Bhd , Formica , +11 Inovar Contracts Sdn Bhd , Kreon , Neiviv Home , Nippon Paint , PVD Titanium Coating Sdn Bhd , Quantum One Sdn Bhd , R&C Creative Studios Sdn Bhd , Roselle Mont Clair , Space Furniture , Studio Sawada Design , Toto -11
https://www.archdaily.com/952106/ytl-headquarters-ministry-of-design Hana Abdel
September 29, 2020
https://www.archdaily.com/948606/canvas-hill-residence-choo-gim-wah-architect Hana Abdel
September 16, 2020
https://www.archdaily.com/947771/factory-in-the-forest-design-unit Hana Abdel
















.jpg?1601313031&format=webp&width=640&height=580)
