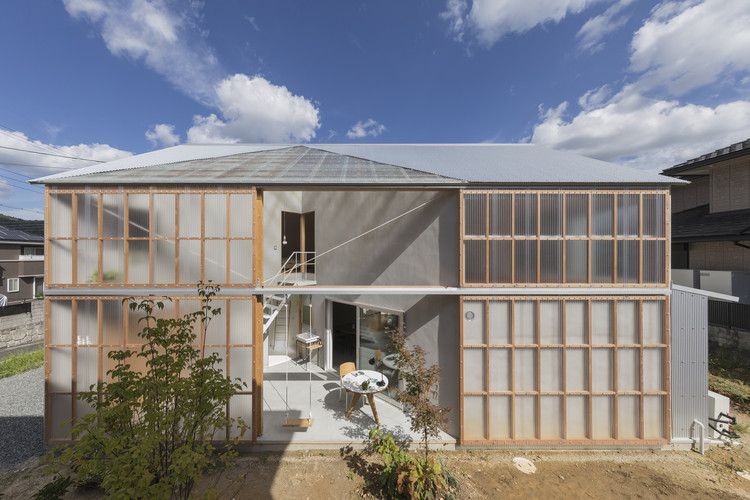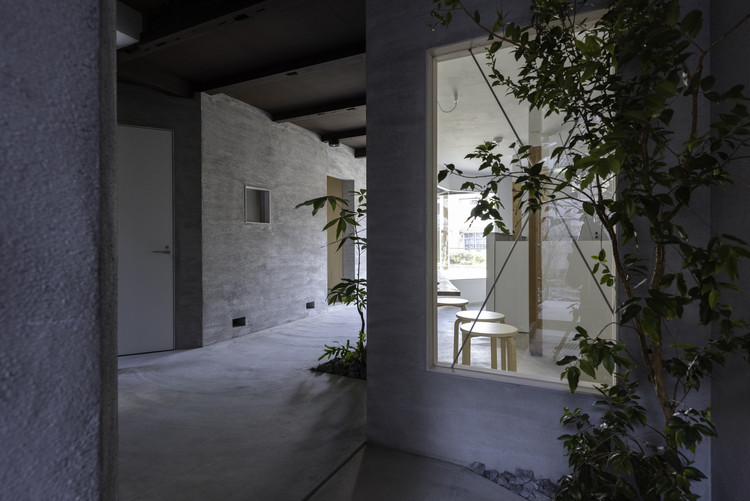-
ArchDaily
-
Japan
Japan
https://www.archdaily.com/914314/sasameza-yuji-tanabe-architectsAndreas Luco
https://www.archdaily.com/914226/fikafabriken-shopping-street-small-scale-projectsDaniel Tapia
https://www.archdaily.com/913914/house-in-sonobe-tato-architectsClara Ott
https://www.archdaily.com/913603/house-of-light-truss-ikeda-yukie-ono-toshiharu-architectsPilar Caballero
https://www.archdaily.com/913205/house-in-nikko-takibiDaniel Tapia
https://www.archdaily.com/913142/house-in-toyonaka-fujiwaramuro-architectsPilar Caballero
https://www.archdaily.com/913117/house-ym-hideo-arao-architects-officeDaniel Tapia
https://www.archdaily.com/913015/kitchen-studio-suiba-schemata-architectsDaniel Tapia
https://www.archdaily.com/913032/house-in-kita-koshigaya-tamotsu-ito-architecture-officeAndreas Luco
https://www.archdaily.com/912713/birch-moss-chapel-kengo-kuma-and-associatesClara Ott
 © Kenta Hasegawa
© Kenta Hasegawa-
- Area:
91 m²
-
Year:
2018
-
https://www.archdaily.com/912875/kuwabara-shouten-schemata-architectsClara Ott
https://www.archdaily.com/912762/pettanco-house-2-yuji-tanabe-architectsAndreas Luco
 © Toshihiro Ishibashi
© Toshihiro Ishibashi-
- Area:
1485 m²
-
Year:
2018
https://www.archdaily.com/912834/delis-yokohama-kengo-kuma-and-associatesClara Ott
 © Kawasumi Kobayashi Kenji Photograph Office
© Kawasumi Kobayashi Kenji Photograph Office-
- Area:
653 m²
-
Year:
2018
https://www.archdaily.com/912742/yunoeki-oyu-kengo-kuma-and-associatesClara Ott
https://www.archdaily.com/912636/corridor-of-the-fold-jun-igarashi-architectsAndreas Luco
https://www.archdaily.com/911836/8-house-arbolAndreas Luco
https://www.archdaily.com/911944/guesthouse-bokuyado-nishijin-td-atelier-plus-endo-shojiro-designDaniel Tapia
https://www.archdaily.com/911653/monorail-station-of-amanohashidate-view-land-koichi-hankai-architect-and-associatesAndreas Luco
















