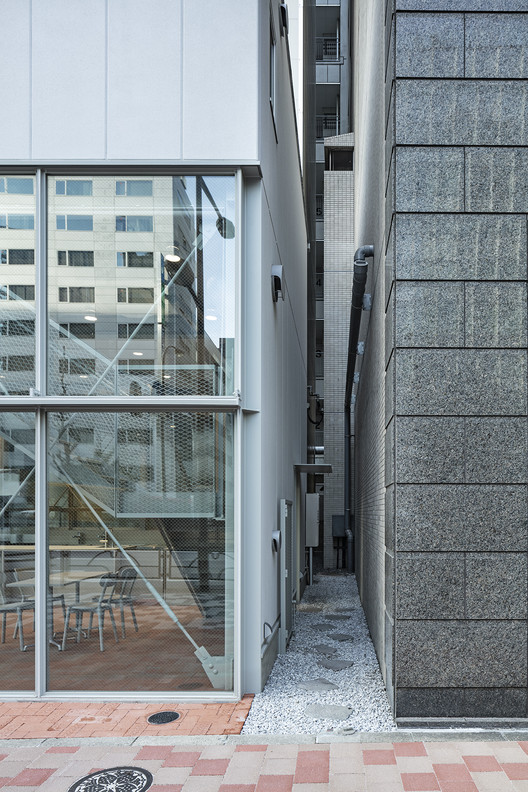
-
Architects: Schemata Architects
- Area: 85 m²
- Year: 2019
-
Photographs:Kenta Hasegawa

Text description provided by the architects. We designed a rental kitchen named "SUIBA" located in Kyobashi, Tokyo. Due to the spread of the internet, people have grown accustomed to two-way communication between customers and suppliers, and they are therefore no longer satisfied with food and beverage businesses based on one-way communication. As a result, there is a growing demand for shared kitchens for rent.



































