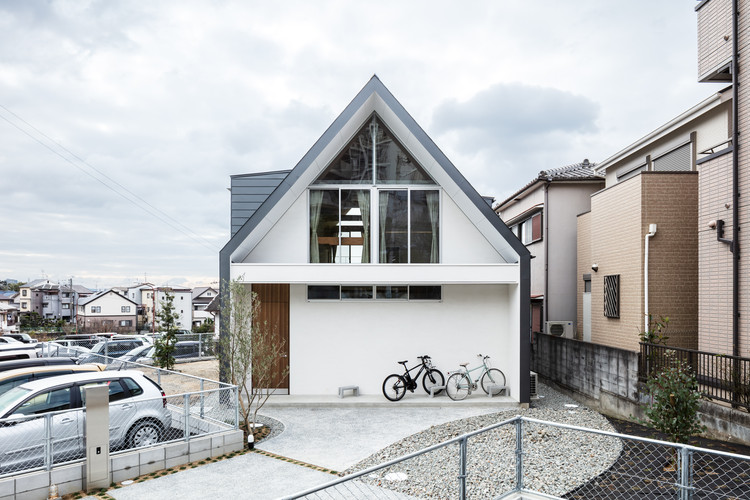-
ArchDaily
-
Japan
Japan
https://www.archdaily.com/925046/apartments-in-senri-nmstudio-architects-plus-nozoe-shimpei-architectsPilar Caballero
https://www.archdaily.com/925080/grid-commercial-building-t-square-design-associatesAndreas Luco
https://www.archdaily.com/925054/house-in-tsukawaki-horibe-associatesPilar Caballero
https://www.archdaily.com/925076/house-in-kawachinagano-arbolAndreas Luco
https://www.archdaily.com/925048/othello-house-masa-architectsPilar Caballero
https://www.archdaily.com/775325/numata-elementary-school-atelier-bnkDaniel Sánchez
https://www.archdaily.com/924783/house-as-maru-architectureAndreas Luco
https://www.archdaily.com/496820/origami-tsc-architectsCristian Aguilar
https://www.archdaily.com/924712/asahi-facilities-hotarugaike-dormitory-kaede-takenaka-corporationDaniel Tapia
https://www.archdaily.com/924598/house-in-tsukimiyama-tato-architectsPilar Caballero
https://www.archdaily.com/560308/roomroom-takeshi-hosakaKaren Valenzuela
https://www.archdaily.com/924261/shiro-house-takeru-shoji-architectsDaniel Tapia
https://www.archdaily.com/924188/kb-primary-and-secondary-school-hibinosekkei-plus-youji-no-shiro-plus-kids-design-laboDaniel Tapia
https://www.archdaily.com/924164/aswell-cafe-koyori-plus-aterier-saltPilar Caballero
https://www.archdaily.com/573317/tsukiji-room-h-yuichi-yoshida-and-associatesKaren Valenzuela
https://www.archdaily.com/923899/multi-tenant-building-in-ginza-so-and-coAndreas Luco
https://www.archdaily.com/558859/s-house-yuusuke-karasawa-architectsCristian Aguilar
https://www.archdaily.com/924004/beniya-mukayu-byakuroku-kiyoshi-sey-takeyama-plus-amorpheAndreas Luco

















