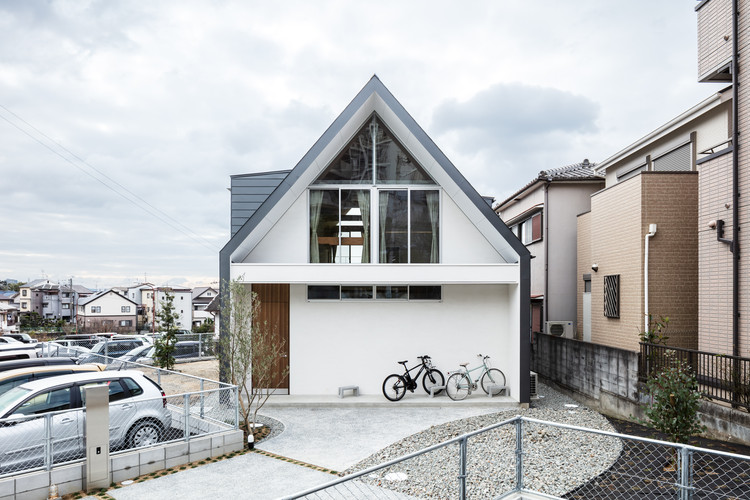
-
Architects: Horibe Associates
- Area: 112 m²
- Year: 2019
-
Photographs:Yohei Sasakura, Miki Yunagi
-
Manufacturers: AutoDesk, SketchUp Extension, Trimble Navigation, YASUTA Veneered Surfaces & Design

Text description provided by the architects. The client, who spends his days off travelling to mountains in various regions for rock climbing, is a professional-level boulderer who is also qualified as an instructor. We were asked to design a serious climbing wall that could also be used as the client’s training room.



The bouldering room is adjacent to the living room and offers enjoyment both to the person training and to family members watching him while they spend time together in the same space. In the kitchen storage that is visible opposite the bouldering room, we used oak from Daisetsuzan in Hokkaido.

Part of the doors in the kitchen storage is a hidden door that leads to the wet area behind and it has been designed to prevent day-to-day life from being too obvious. The broad second-storey corridor can also be used as a second living room or training room with superb views.

The simple yet beautiful windows allow views of the client as he boulders from time to time and grant passersby a glimpse of the enjoyment overflowing from within the building.
































