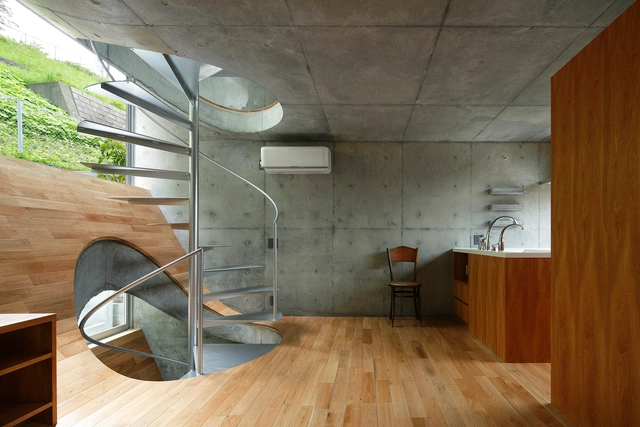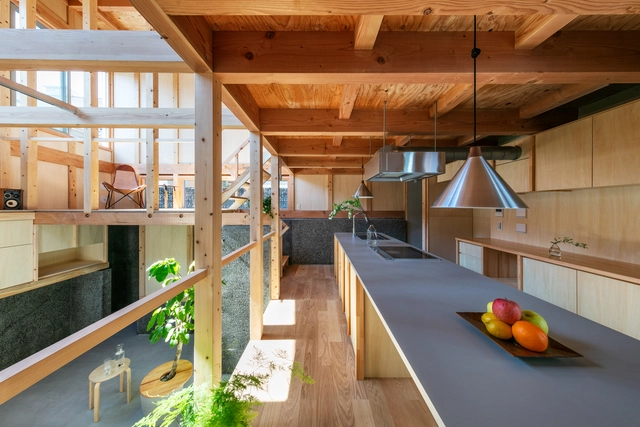-
ArchDaily
-
Japan
Japan
https://www.archdaily.com/940300/house-of-brightness-nakajima-koyoPilar Caballero
https://www.archdaily.com/939951/rowen-esaka-salon-naoya-matsumoto-designPilar Caballero
https://www.archdaily.com/939917/toyota-corolla-showroom-takenaka-corporationHana Abdel
https://www.archdaily.com/939875/house-with-3-shed-roofs-416-architects-ayako-shimaValeria Silva
https://www.archdaily.com/939933/house-for-marebito-vuildHana Abdel
https://www.archdaily.com/939764/house-in-oyamazaki-shimpei-oda-architects-office-plus-atelier-looweAndreas Luco
https://www.archdaily.com/939845/warehouse-in-ageo-arii-irie-architectsPilar Caballero
https://www.archdaily.com/939742/house-in-nishisakabe-maki-yoshimura-architecture-office-myaoValeria Silva
https://www.archdaily.com/937028/mikuni-izukogen-restaurant-kengo-kuma-and-associatesHana Abdel
https://www.archdaily.com/938306/t3-house-cubo-design-architectHana Abdel
https://www.archdaily.com/560171/house-in-byoubugaura-takeshi-hosakaKaren Valenzuela
https://www.archdaily.com/937007/shiro-house-kengo-kuma-and-associates-not-readyHana Abdel
 © Nacasa & Partners Inc.
© Nacasa & Partners Inc.



 + 13
+ 13
-
- Area:
680 m²
-
Year:
2018
-
Manufacturers: AutoDesk, AGB, ASPLUND, AUDIO VISUAL COMMUNICATIONS, BO&CO., +10BX Tenpal, HAYHutte, HIROURA Corporation, MORI NO MADO, Metos, Robert McNeel & Associates, SAKURA DESIGN, SORA BOTANICAL GARDEN Project, Yoko Ando Design, a roots & hitek-10 -
https://www.archdaily.com/939236/loggia-on-the-shore-guesthouse-hiroshi-nakamura-and-napPilar Caballero
https://www.archdaily.com/939204/house-with-5-retaining-walls-kiyoaki-takeda-architectsHana Abdel
https://www.archdaily.com/939131/house-in-amagasaki-uemachi-laboratoryPilar Caballero
https://www.archdaily.com/938987/house-in-tarumi-yo-irie-architectsAndreas Luco
https://www.archdaily.com/938908/iroha-village-factory-hiroshi-nakamura-and-napHana Abdel
https://www.archdaily.com/938807/hideout-gallery-hearth-architectsPilar Caballero

















