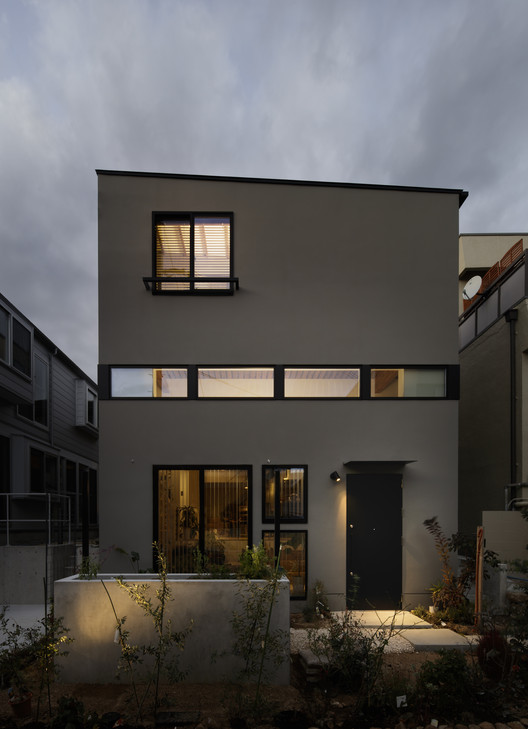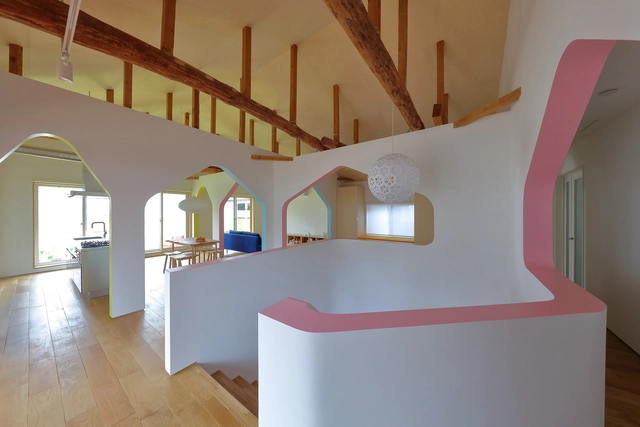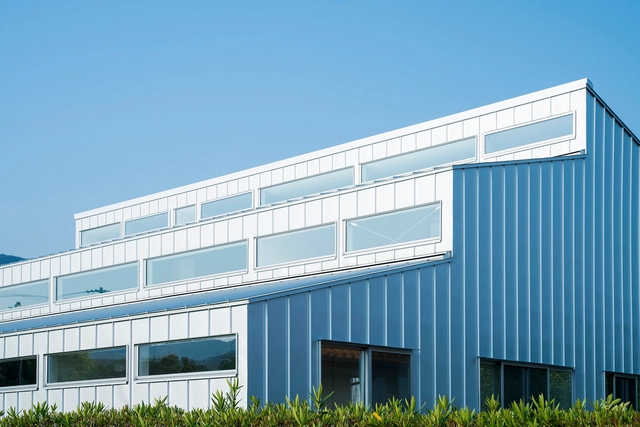-
ArchDaily
-
Japan
Japan
https://www.archdaily.com/943011/skyterrace-apartment-wipeHana Abdel
 © Ikuma Satoshi
© Ikuma Satoshi



 + 18
+ 18
-
- Area:
238 m²
-
Year:
2017
-
Manufacturers: ADVAN, Kakudai, Kawajun, Kitchenhouse, Nissin-EX, +8Panasonic, Planet Japan, Prairie, Sanwa, Takahiro Mokuzai, Toli, Toto, Unison-8 -
https://www.archdaily.com/942835/n10-house-architect-showPilar Caballero
https://www.archdaily.com/942803/en-house-shohei-ota-falsearchitectsHana Abdel
https://www.archdaily.com/600899/ephemeral-house-naadCristian Aguilar
https://www.archdaily.com/942195/our-house-peak-studioPilar Caballero
https://www.archdaily.com/942445/shell-house-tono-mirai-architectsHana Abdel
https://www.archdaily.com/942190/house-of-many-arches-24d-studioHana Abdel
https://www.archdaily.com/942206/sou-house-atelier-thuValeria Silva
https://www.archdaily.com/942028/uniqlo-tokyo-store-herzog-and-de-meuronPaula Pintos
https://www.archdaily.com/940915/house-kirishima-nyamada-architect-and-associatesAndreas Luco
https://www.archdaily.com/941830/ryogoku-yuya-edoyu-kubo-tsushima-architectsValeria Silva
https://www.archdaily.com/882386/slide-block-kichi-architectural-designRayen Sagredo
https://www.archdaily.com/941990/welfare-house-in-omuta-peak-studio-plus-hidetoshi-fujiki-architectural-planning-atelierHana Abdel
https://www.archdaily.com/941803/dan-dan-dan-house-2id-architectsHana Abdel
https://www.archdaily.com/941821/house-for-hamacho-bordPilar Caballero
https://www.archdaily.com/941779/house-in-nishi-eifuku-kiri-architectsValeria Silva
https://www.archdaily.com/941781/daita-project-ryuichi-sasaki-plus-sasaki-architectureValeria Silva
https://www.archdaily.com/941752/room-403-kiri-architectsPilar Caballero















