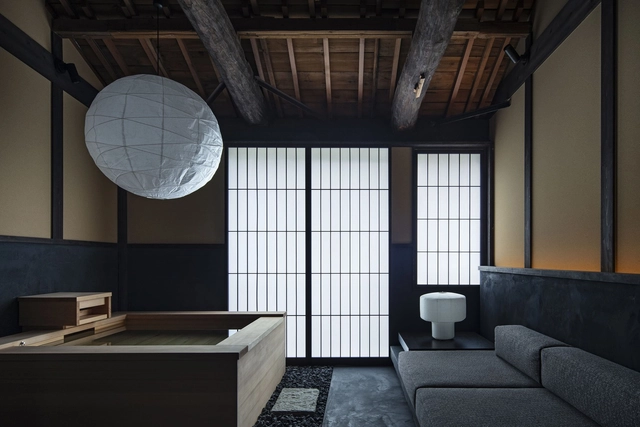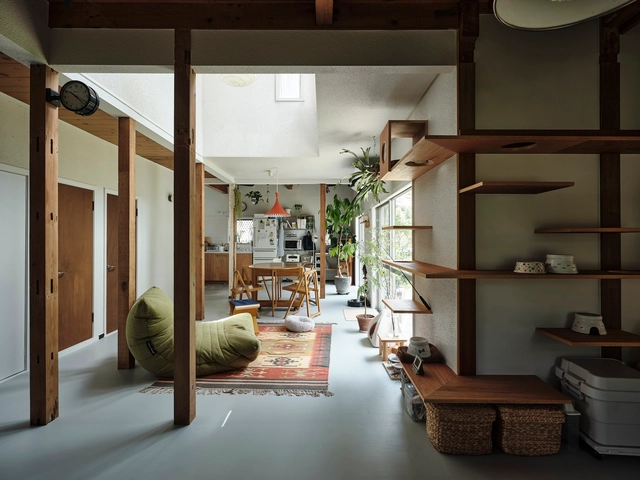
Japan
ISHIDA TOKYO Regional Headquarters / Nikken Sekkei
https://www.archdaily.com/1026364/ishida-tokyo-regional-headquarters-nikken-sekkeiHana Abdel
Gallery Katachi / Negishi Kenchiku Studio

-
Architects: Negishi Kenchiku Studio
- Area: 58 m²
- Year: 2022
https://www.archdaily.com/1026114/gallery-katachi-negishi-kenchiku-studioMiwa Negoro
Hotel Nazuna Kyoto Higashihonganji / STUDIO ALUC
https://www.archdaily.com/1026112/hotel-nazuna-kyoto-higashihonganji-studio-alucMiwa Negoro
JINS Ohtone Store / Tadashi Hirai Design Studio

-
Architects: Tadashi Hirai Design Studio
- Area: 193 m²
- Year: 2022
https://www.archdaily.com/1026065/jins-ohtone-store-tadashi-hirai-design-studioMiwa Negoro
025S Harajuku Store / ATELIER KHJ

-
Architects: ATELIER KHJ
- Area: 167 m²
- Year: 2024
https://www.archdaily.com/1026025/025s-harajuku-store-atelier-khjMiwa Negoro
House in Katsushika / Yo Irie Architects

-
Architects: Yo Irie Architects
- Area: 141 m²
- Year: 2024
https://www.archdaily.com/1026013/house-in-katsushika-yo-irie-architectsMiwa Negoro
Tokyo Clubhouse / Tan Yamanouchi & AWGL

-
Architects: Tan Yamanouchi & AWGL
- Area: 92 m²
- Year: 2024
https://www.archdaily.com/1025853/tokyo-clubhouse-tan-yamanouchi-and-awglMiwa Negoro
Oshigome Base / HAYATO KOMATSU ARCHITECTS

-
Architects: HAYATO KOMATSU ARCHITECTS
- Area: 140 m²
- Year: 2023
https://www.archdaily.com/1025718/oshigome-base-hayato-komatsu-architectsMiwa Negoro
Eisai Kawashima Industrial Park Cafeteria and Office / TAISEI DESIGN Planners Architects & Engineers

-
Architects: TAISEI DESIGN Planners Architects & Engineers
- Area: 3587 m²
- Year: 2023
-
Manufacturers: Hokusan, SankyoAlumi, c-gate
-
Professionals: Taisei Corporation
https://www.archdaily.com/1025596/eisai-kawashima-industrial-park-cafeteria-and-office-taisei-design-planners-architects-and-engineersHana Abdel
Hibi Hitoawa Brewery / Hidenori Tsuboi Architects
https://www.archdaily.com/1025396/hibi-hitoawa-brewery-hidenori-tsuboi-architectsMiwa Negoro
Logging Hill Installation / TAILAND
https://www.archdaily.com/1025380/logging-hill-installation-tailandMiwa Negoro
Fueda House / ROOVICE
https://www.archdaily.com/1025391/fueda-house-rooviceHana Abdel
Kite-Shaped House / Shuji Yamada

-
Architects: Shuji Yamada
- Area: 92 m²
- Year: 2024
-
Manufacturers: KYOEI LUMBER
-
Professionals: Geniusloci & Lighting Design
https://www.archdaily.com/1025335/kite-shaped-house-shuji-yamadaMiwa Negoro
House Along the Old Road / KOMINORU Design

-
Architects: KOMINORU Design
- Area: 152 m²
- Year: 2024
https://www.archdaily.com/1025296/house-along-the-old-road-kominoru-designMiwa Negoro































































































