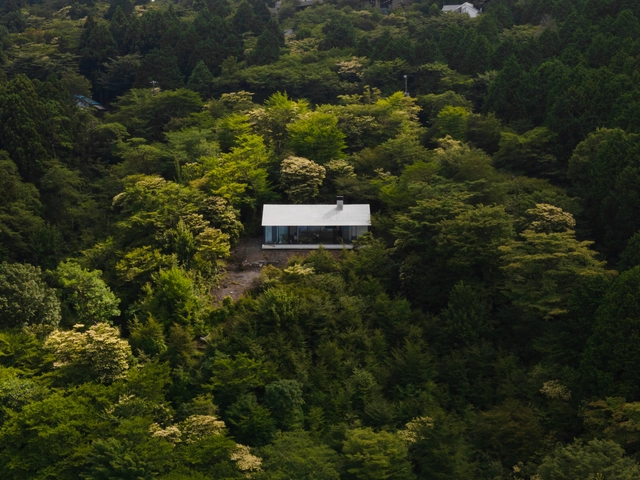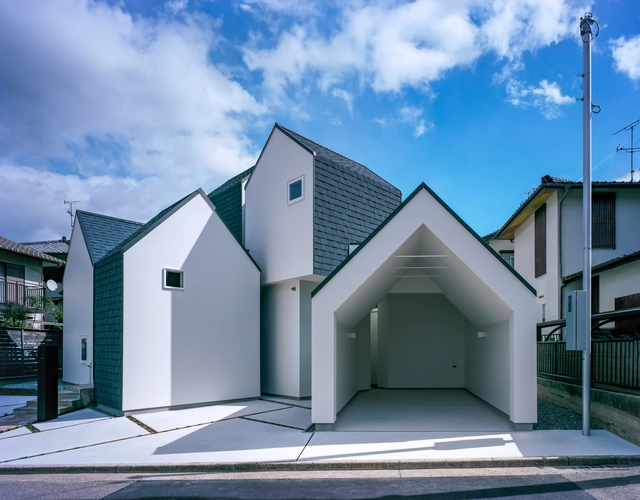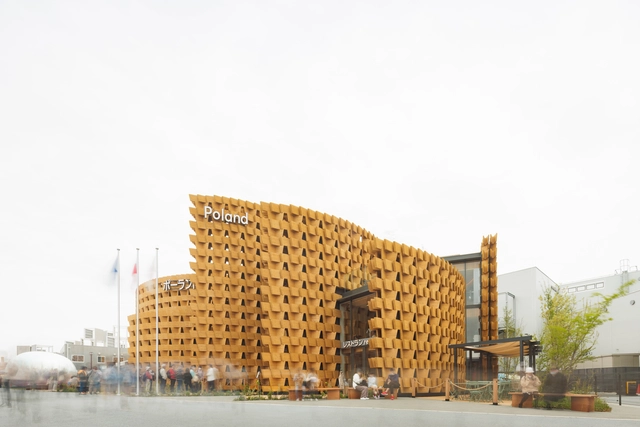-
ArchDaily
-
Japan
Japan
https://www.archdaily.com/1034501/two-large-roofs-leaning-together-kominoru-designMiwa Negoro
https://www.archdaily.com/1034466/overlap-house-office-sugurufukudaMiwa Negoro
https://www.archdaily.com/1034391/expo-osaka-2025-sauna-taiyo-tsubomi-kompasPilar Caballero
https://www.archdaily.com/1034387/osaka-expo-2025-future-life-village-pavilion-kompasMiwa Negoro
https://www.archdaily.com/1034048/stealth-house-apollo-architects-and-associatesMiwa Negoro
https://www.archdaily.com/1034298/kokuyo-dig-ddaa-plus-kokuyoMiwa Negoro
https://www.archdaily.com/1033547/i-ap-apartment-soeda-and-associates-architectsMiwa Negoro
https://www.archdaily.com/1033658/sonata2-apartment-soeda-and-associates-architectsMiwa Negoro
https://www.archdaily.com/1034068/shrine-of-triskele-hajime-yoshida-architectureMiwa Negoro
https://www.archdaily.com/1034001/the-house-apart-igarchitectsMiwa Negoro
https://www.archdaily.com/1033714/villa-t-in-amagi-kogen-florian-busch-architectsPilar Caballero
https://www.archdaily.com/1033759/osaka-expo-2025-umi-kuru-retaill-facility-taisei-design-planners-architects-and-engineersPilar Caballero
https://www.archdaily.com/1033682/living-in-harmony-with-the-changing-seasons-architrip-incMiwa Negoro
https://www.archdaily.com/1033659/house-in-inagawa-cho-fujiwaramuro-architectsMiwa Negoro
https://www.archdaily.com/1033535/grand-room-house-igarchitectsPilar Caballero
https://www.archdaily.com/1033268/osaka-expo-2025-thailand-pavilion-architects-49Miwa Negoro
https://www.archdaily.com/1031464/poland-pavilion-expo-2025-osaka-interplay-architectsHadir Al Koshta
https://www.archdaily.com/1033451/itabashi-house-rooviceMiwa Negoro









