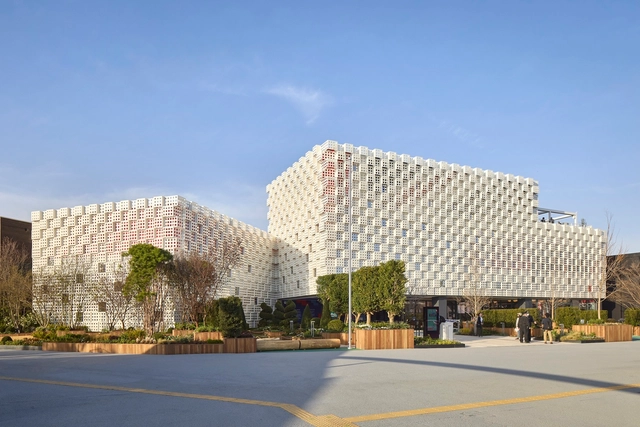-
ArchDaily
-
Japan
Japan
https://www.archdaily.com/1029208/house-for-matsuyama-tomo-no-kai-ogawa-nishikori-architectsMiwa Negoro
https://www.archdaily.com/1029205/ksa-pavilion-expo-2025-osaka-foster-plus-partnersMiwa Negoro
https://www.archdaily.com/1029219/45-degrees-studio-takuya-hosokaiMiwa Negoro
https://www.archdaily.com/1029110/gallery-in-ishiyama-chikaraishi-architects-studioMiwa Negoro
https://www.archdaily.com/1029222/cafe-with-a-large-tree-in-the-middle-of-town-kazuto-nishi-architects-plus-toitdesignMiwa Negoro
https://www.archdaily.com/1029112/k2-house-coil-kazuteru-matumura-architectsMiwa Negoro
https://www.archdaily.com/1029184/uk-pavilion-at-expo-2025-osaka-woo-architectsHana Abdel
https://www.archdaily.com/1029155/distance-and-dimensions-gray-zone-design-officeMiwa Negoro
https://www.archdaily.com/1029138/anatomy-of-a-dhow-bahrain-pavilion-osaka-expo-2025-lina-ghotmeh-architectureHana Abdel
https://www.archdaily.com/1029018/small-house-on-a-corner-lot-kominoru-designMiwa Negoro
https://www.archdaily.com/1028910/nukui-house-roovicePilar Caballero
https://www.archdaily.com/1028817/osaka-expo-2025-japan-pavilion-nikken-sekkeiValeria Silva
https://www.archdaily.com/1028768/studs-hair-salon-nevertheless-yusuke-sagawa-architectsPilar Caballero
https://www.archdaily.com/1028702/two-generation-house-in-tennoji-ku-fujiwaramuro-architectsMiwa Negoro
https://www.archdaily.com/1028619/machikado-project-in-asahi-cho-plan-21Valeria Silva
https://www.archdaily.com/1028591/ieie-house-masa-architectsMiwa Negoro
https://www.archdaily.com/1028592/hand-in-hand-house-nendoMiwa Negoro
https://www.archdaily.com/1028550/cimi-restaurant-jo-nagasaka-plus-schemata-architectsHana Abdel








