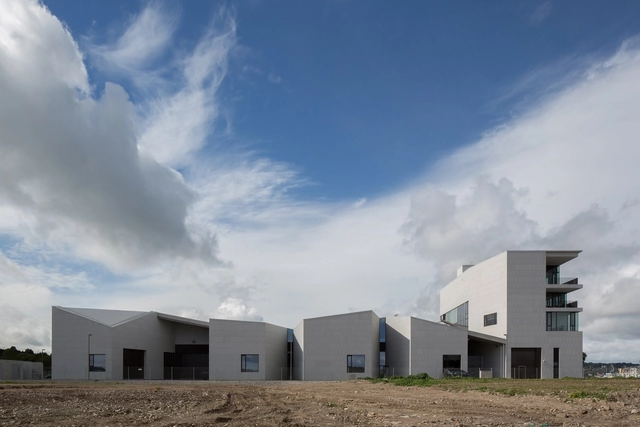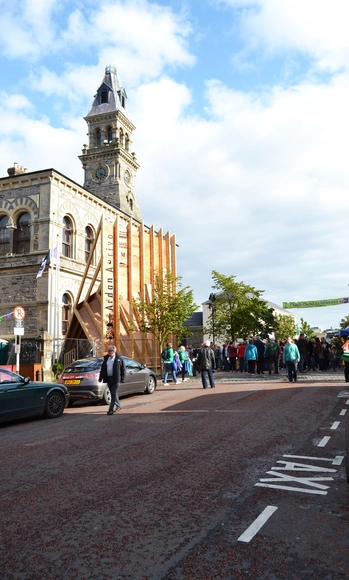
-
Architects: McCabe Architects
- Area: 460 ft²
- Year: 2015
-
Manufacturers: Barnesmore Pink Granite, Junckers, McMonagle Stone, Mountcharles Sandstone








“The annals say: when the monks of Clonmacnoise / Were all at prayers inside the oratory / A ship appeared above them in the air. / The anchor dragged along behind so deep / It hooked itself into the altar rails.”[1]
These words by Irish poet Seamus Heaney have had a profound impact on the work of architects Sheila O’Donnell and John Tuomey, who cited the poem as one of their inspirations for the Glucksman Gallery – an exhibition space commissioned by the University of Cork in the early millennium. Named for its patron Lewis Glucksman (a Wall Street trader and philanthropist), the Glucksman Gallery was completed in 2005 and nominated for the Stirling Prize that same year. Thanks to its outstanding site-specific design, the building has since become one of the most celebrated works of contemporary Irish architecture.






Text description provided by the architects. Held over seven days and visited by over 350,000 people, Fleadh Cheoil na h Éireann is the world’s largest traditional Irish music festival, and was hosted in Sligo, Ireland during the 2015 version. NósWorkshop was invited to build a temporary stage for the festival, sheltering performances and providing a giant notice board to promote the festival events.

In his 1892 poem Lake Isle of Innisfree, WB Yeats fantasizes about a life lived in solitude on an island in Lough Gill in Ireland, where the poet spent his summers as a child. Earlier this year, as a celebration of the poet’s 150th birthday, an architectural competition was held by the organization Yeats2015 to realize a temporary version of the “small cabin” from the poem.
In their response to the competition brief, New York-based practice CODA’s “Cabinette” feeds off of the contradictions in the competition’s premise, creating a structure that would realize Yeats’ cabin, yet simultaneously maintain its status as a fantasy contingent upon the conditions of everyday reality.
