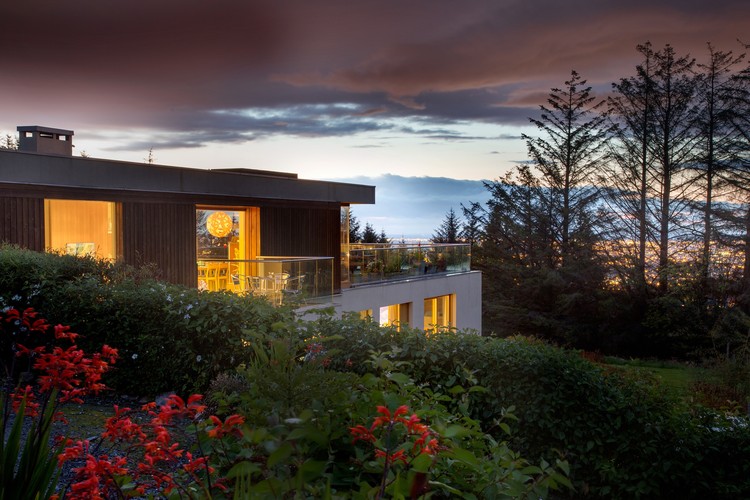
-
Architects: Box Urban Design Architecture
- Area: 490 m²
- Year: 2010
-
Photographs:Paul Tierney

Text description provided by the architects. This replacement dwelling is set into a north facing hill side with panoramic views of Dublin city. The site is bounded on the south by a wooded landscape. The house is constructed using a prefabricated timber-frame panel system incorporating full-height glazing affording views to the north, while light penetration from the south is manipulated through roof lights and strategic openings.

























.jpg?1455294224)
.jpg?1455294212)
.jpg?1455294292)
.jpg?1455294283)

.jpg?1455294247)
.jpg?1455294265)