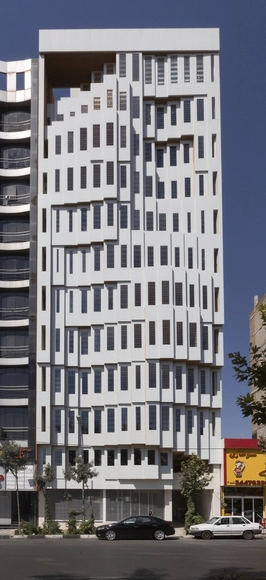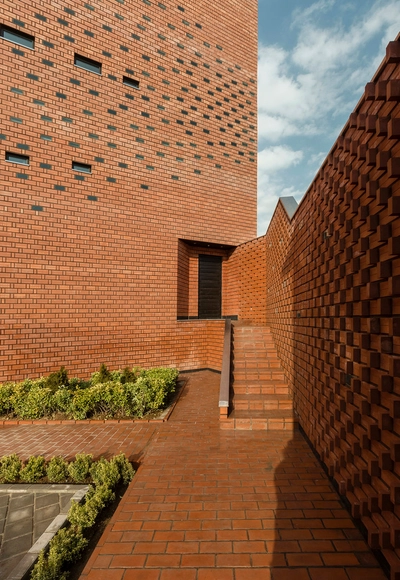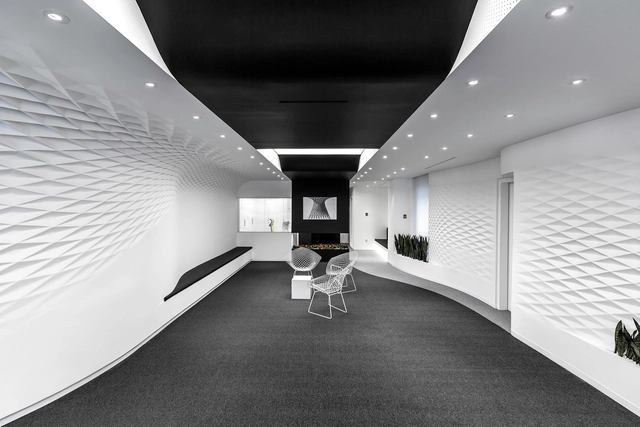
-
Architects: Logical Process in Architectural Design Office
- Area: 420 m²
- Year: 2015
If you want to make the best of your experience on our site, sign-up.

If you want to make the best of your experience on our site, sign-up.



.jpg?1444358466&format=webp&width=640&height=580)

This is the first design exhibition that incorporates three generations of Iranian architects in one event to design and build chairs.
A chair, as an object, lies somewhere on the scale between interior architecture and a product. It can be made by anyone as a response to the primary human need for “a place to sit.” But, on the other hand, a professional designer can create a structure to respond to human needs, using a comprehensive framework, technology and geometry.



![Eilkhaneh / [SHIFT] Process Practice - Apartment Interiors, Bedroom, Stairs, Bed](https://snoopy.archdaily.com/images/archdaily/media/images/548a/451c/e58e/ce0d/7900/005e/slideshow/_O0A7672_copy.jpg?1418347764&format=webp&width=640&height=580)




The Hamedanian, a proposal by CAAT Studio in collaboration with TTBP, seeks to design a large scale commercial complex in the centre of one of the oldest streets in the Iranian city of Isfahan. If built, the mixed use development, half which is parking facilities, would feature commercial and office space.