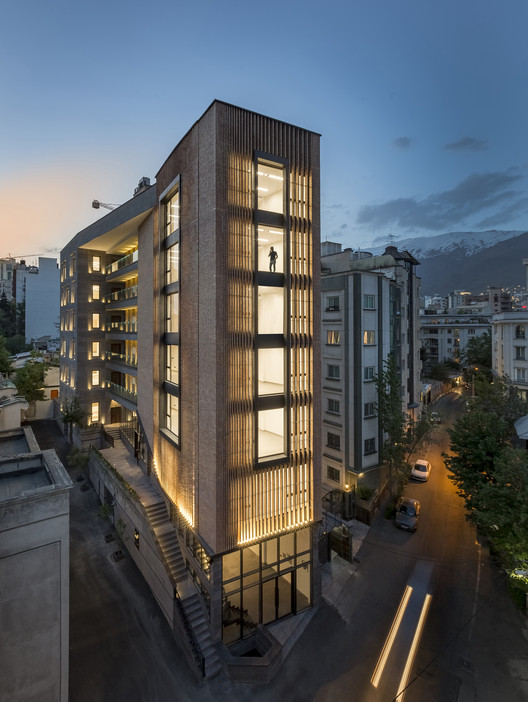-
ArchDaily
-
Iran
Iran
https://www.archdaily.com/925522/parnian-house-white-cube-atelierAndreas Luco
https://www.archdaily.com/505562/kouhsar-villa-next-office-alireza-taghaboniKaren Valenzuela
https://www.archdaily.com/537420/dashte-noor-s-gym-building-narges-nassiri-toosiDaniel Sánchez
https://www.archdaily.com/924779/cheshm-o-cheragh-bazaar-abar-officeDaniel Tapia
https://www.archdaily.com/924037/natel-weekend-villa-mohammad-khavarian-architecture-studioDaniel Tapia
https://www.archdaily.com/923764/lomenz-restaurant-kanisavaran-architectural-groupDaniel Tapia
https://www.archdaily.com/922188/hanna-boutique-hotel-persian-garden-studioPilar Caballero
https://www.archdaily.com/920482/cedrus-residential-nextofficePilar Caballero
https://www.archdaily.com/920444/saba-office-building-7hoor-architecture-studioPilar Caballero
https://www.archdaily.com/920176/villa-n2-noir-studioMartita Vial della Maggiora
https://www.archdaily.com/918873/maziar-brick-house-naghshe-khak-architectural-groupPilar Caballero
https://www.archdaily.com/916098/columnless-canopy-olgoocoAndreas Luco
https://www.archdaily.com/913431/avini-residential-building-heram-architectsPilar Caballero
https://www.archdaily.com/911936/esi-burger-admun-studioAndreas Luco
https://www.archdaily.com/911483/the-noor-e-mobin-g2-primery-school-fea-studioDaniel Tapia
https://www.archdaily.com/910580/213-an-instant-pi-architectsRayen Sagredo
https://www.archdaily.com/910387/bouzarjomehr-office-and-showroom-why-architecturePilar Caballero
 © Deed Studio
© Deed Studio-
- Area:
15000 m²
-
Year:
2018
-
Manufacturers: Alum Gostar, FUJITEC, Imeni Shargh Glass, Samsung, Tanish Door
-
https://www.archdaily.com/910201/sam-pasdaran-razan-architectsPilar Caballero










.jpg?1550717122)



