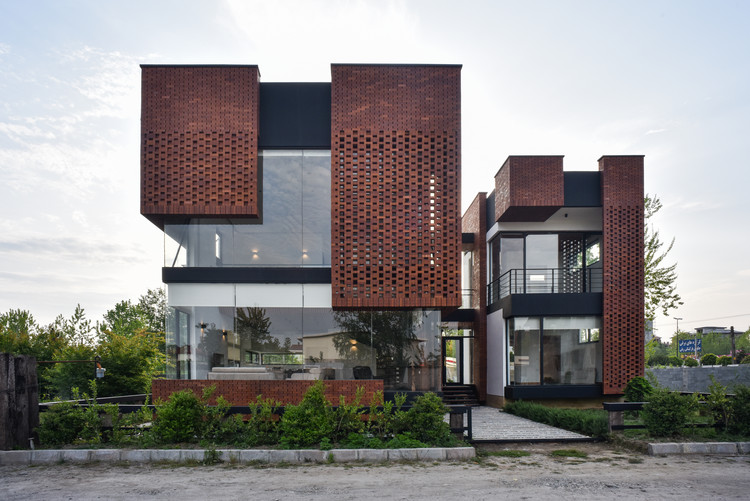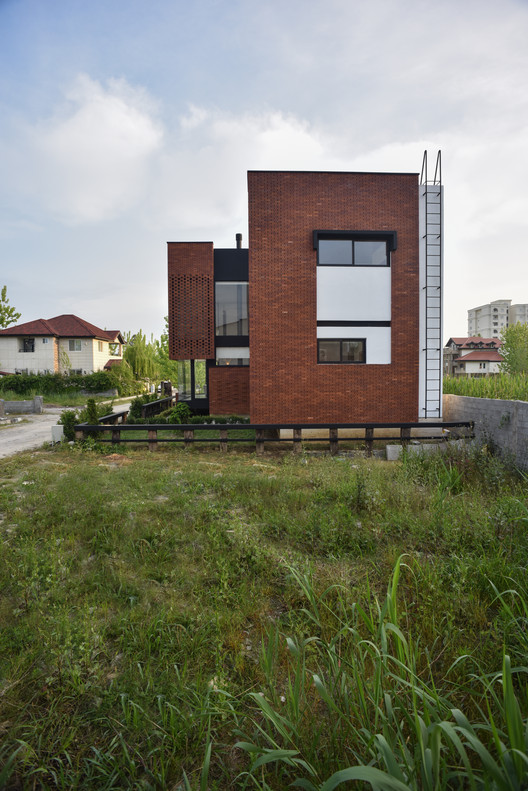
-
Architects: Naghshekhak (NK Architects)
- Area: 210 m²
- Year: 2017
-
Photographs:Vahid Joudi
-
Manufacturers: AutoDesk, Robert McNeel & Associates, Sahand Varamimn
-
Lead Architects: Farid Ebrahimi – Pedram Shaygan

Text description provided by the architects. The project is located on an area of 250 square meters in a coastal complex with different owners and vacant lands in the city of "Royan".














































