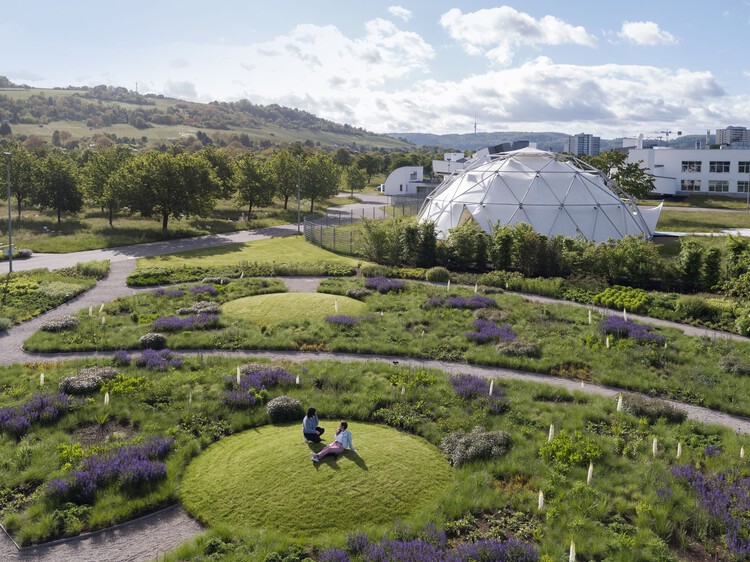-
ArchDaily
-
Germany
Germany
https://www.archdaily.com/1007618/haus-2-plus-office-parkscheerbarthPaula Pintos
https://www.archdaily.com/1007322/m17-building-zanderrothHadir Al Koshta
https://www.archdaily.com/1007301/residential-building-at-griebnitzsee-tchoban-voss-architektenPaula Pintos
https://www.archdaily.com/1007286/fire-station-in-straubenhardt-wulf-architektenHadir Al Koshta

C. Bechstein announces “Monumental” film series
https://www.archdaily.com/1007158/monumental-iconic-buildings-and-sound-worldsRene Submissions
https://www.archdaily.com/1007036/vitra-oudolf-garden-piet-oudolfHadir Al Koshta
https://www.archdaily.com/1006946/avgvst-jewelry-berlin-crosby-studiosValeria Silva
https://www.archdaily.com/988498/space-with-8-walls-fakt-officePaula Pintos
https://www.archdaily.com/1006689/bavarian-state-police-in-passau-wulf-architektenHadir Al Koshta
https://www.archdaily.com/1006244/les-campus-rhoHadir Al Koshta
 © Klemens Renner
© Klemens Renner



 + 17
+ 17
-
- Area:
23740 m²
-
Year:
2021
-
Manufacturers: B&S BAU & Sanierungs GmbH, B&S BAU & Sanierungs GmbH, BOTAN Baugesellschaft mbH , BSB Boden Service UG, Dachdeckermeister Frank Lange, +9Felsmann Malerei GmbH & Co. KG, HEMLING, HEMLING, Parkett & Sportboden Design, Parkett & Sportboden Design, Profilius Orientierungs- und Leitsysteme, WSI Berlin Baumanagement Pfeil, WSI Berlin Baumanagement Pfeil, Wenzel Innenausbau GmbH-9 -
https://www.archdaily.com/987437/robert-koch-high-school-ssp-ruthnick-architektenLuciana Pejić
https://www.archdaily.com/1005995/kronbuhl-residence-oppenheim-architecturePaula Pintos
https://www.archdaily.com/1006007/umspannwerk-sellerstrasse-energy-plant-heide-and-von-beckerathAndreas Luco

International Hybrid Conference, RWTH Aachen University, Chair of Architectural History
25-26 September 2023
https://www.archdaily.com/1005632/reconstructing-religious-buildings-in-20th-and-21st-century-europe-monuments-heritage-identityRene Submissions
https://www.archdaily.com/1005462/digital-house-julian-kruger-plus-benjamin-kemperAndreas Luco
https://www.archdaily.com/1005055/house-of-the-weimar-republic-muffler-architekten-partg-mbbPilar Caballero
https://www.archdaily.com/1005067/sports-hall-in-den-breitwiesen-thoma-lay-buchler-architektenAndreas Luco
https://www.archdaily.com/1004993/housing-in-bad-aibling-florian-nagler-architektenAndreas Luco
















