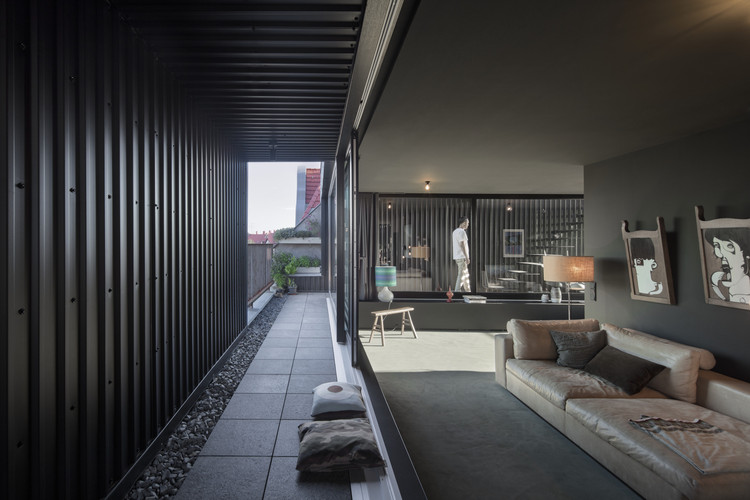
-
Architects: Kunze Seeholzer Architekten
- Year: 2018






The Berlin AA Visiting School, an arm of Architectural Association School of Architecture, is still accepting registrations for their cutting edge lecture- and seminar series from the 6th till the 17th of August 2018. Participants will learn to adapt their design perspectives from anthropocentric to human-animal co-perspective, design and construct “The Insectarium”, and actively participate in Berlin’s political, ecological, and planning scene through talks and interactive sessions with an amazing roster of speakers ranging from legendary Raoul Bunschoten, Francois Roche, UNStudio, ARUP, Emanuele Coccia and Ricardo de Ostos!
The immersive multisensory experience will enhance the practical applications of helping wildlife

Acting both as a “visionary landmark and an urban catalyst,” C.F. Møller Architects’ proposal for a new train station development in Altona, Hamburg, emphasizes the significance of green space within the city’s urban fabric. The project will have several uses, ranging from cafes, restaurants, and shops to offices and fitness centers. Its unique undulating roof landscape “embodies a collective and progressive vision of reinforcing Hamburg’s green credentials.”



Last October, Germany-based Gewers Pudewill was awarded first place in an invited competition to design the Stream Tower, a new office high-rise in Berlin. The 24-story scheme elaborates on a vertical folding theme expressed through the slabs and façade, creating a programmatic sculpture depicted in recently-unveiled imagery.
Situated next to the city's Mercedes-Benz Arena, the tower will reach a height of 300 feet (90 meters), and a floor area of 430,000 square feet (42,000 square meters). Upon completion, the scheme will host the popular online fashion retailer Zalando.

Opening Lines: Sketchbooks of Ten Modern Architects, an exhibition drawn from the Drawing Matter collection, with additional loans from selected architects, is dedicated to architectural sketchbooks in practice and on display.



ADEPT and KARRES + BRANDS have won the international competition to design Oberbillwerder, a new masterplan district in the city of Hamburg. Offering around a million square meters of housing, business, shopping, public buildings, and recreational activities, the Oberbillwerder plan is the largest single development plan in Germany since Hafencity, which contains around 1.7 million square meters of new space (including the Hamburg Elbphilharmonie) and is also currently being completed in Hamburg.
.jpg?1526049371)