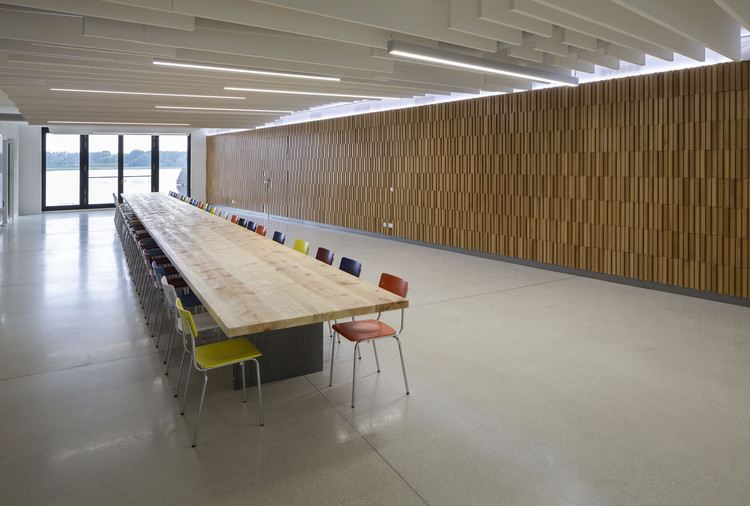
-
Architects: GEWERS PUDEWILL
- Area: 12200 m²
- Year: 2018
-
Photographs:HG Esch
-
Manufacturers: Tiger Drylac, Warema
-
Lead Architects: GEWERS PUDEWILL

Text description provided by the architects. Centogene AG is a company that operates worldwide in the field of analysis of rare congenital diseases through genetic diagnostic testing. Originated by a spin-off from the University of Rostock, the company is growing rapidly and dynamically. The decision for a new building has been made for about 220 employees at the location Rostock.


The new location is realized in an attractive position at the water front on the Silohalbinsel in Rostock. The building design consists of staggered structures: a continuous podium on the ground floor with the main entrance and two rising 2-storey structures. They surround above the ground floor a semi-public greened atrium which opens on both sides towards the water.

By aligning the two structures each employee has a direct sight to the water. The building will be completed in the 3rd floor with an X-shaped structure. That creates a special situation of the terrace with its relationship to the water and its perception to the earlier there located slipways of boatyards.

The facade is divided into an elegant dark clinker base and in a finely textured metal facade. The metal facade is coated in warm copper tones and surrounds the body like a finely stretched skin.

















