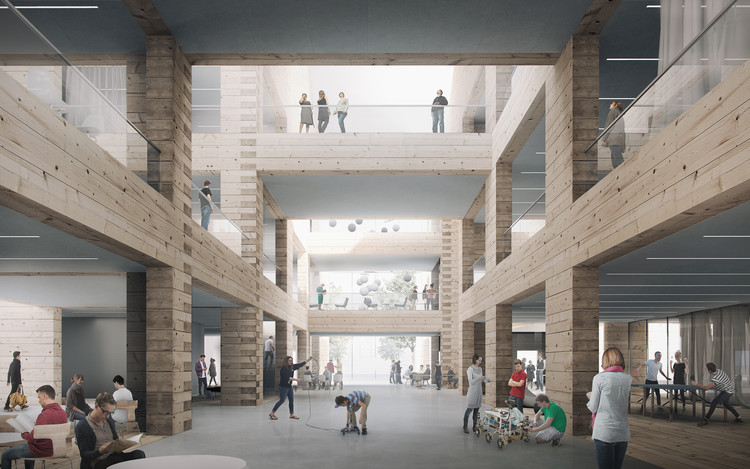
Finland
High School and Community Centre Project Tests the Limits of Timber Log Construction

AOR Architects, a young practice based in Helsinki, have won the commission to design Monio High School and Community Centre in Tuusula, Finland. The project explores an innovative use of timber log building and will be the largest timber log school building in the world after its completion. Consisting of a high school, music institute, and community college, AOR’s proposal combines these different programs in a multi-functional learning and community environment.
The Tervahovi Silos / PAVE Architects

-
Architects: PAVE Architects
- Area: 7700 m²
- Year: 2014
-
Manufacturers: Amkel, Cembrit, Covering Chile, Klas1-yhtiöt, Milliken, +2
-
Professionals: Devecon Group Ltd, Insinööritoimisto Taltekon Oy, Ramboll
Futudesign Wins Competition to Transform Saarinen's Railway Station Into Hotel

Finland based Futudesign has been announced as the winner of a competition which invited firms to repurpose part of the Helsinki Central Railway Station. The design, which will transform the station’s underutilized eastern wing into a hotel, both reinterprets and modernizes Eliel Saarinen's original architectural intent.
Vantaa Energy Headquarters / Olla Architecture

-
Architects: Olla Architecture
- Area: 5200 m²
- Year: 2017
-
Manufacturers: Ruukki, Gyproc, Lai-Teräs Mäkinen Ky
-
Professionals: Fira, Ideastructura Oy, Noise Control Oy, Paloässät Oy
Aalto University Metro Station / ALA Architects + Esa Piironen Architects

-
Architects: ALA Architects, Esa Piironen Architects
- Area: 15500 m²
- Year: 2017
-
Manufacturers: Forssan Sisärakenne, Kone, Metek, Seroc
Log Villa on the Coast / Pluspuu Oy
Mökki Santara House / Carla Gertz

-
Architects: Carla Gertz
- Area: 105 m²
- Year: 2017
-
Manufacturers: Holzbau Marco Greis, Masjosthusmann, Tischlerei Berg, Wolfgang Steinmetz
Easton Commercial Center / Lahdelma & Mahlamäki Architects

-
Architects: Lahdelma & Mahlamäki Architects
- Area: 66000 m²
- Year: 2017
-
Manufacturers: Ruukki
-
Professionals: Byggnadsekonomi Oy, Geometria, Haahtela, Wise Group Finland Oy
Dipoli - Aalto University Main Building / ALA Architects

-
Architects: ALA Architects
- Area: 12400 m²
- Year: 2017
West Terminal 2 / PES-Architects

-
Architects: PES-Architects
- Area: 12900 m²
- Year: 2017
-
Manufacturers: Atlas Schindler, Jaatime Oy, Lasiluoto Oy, Mermet, Metek, +5
-
Professionals: Ramboll, Sweco Rakennetekniikka Oy, Viator Oy, Indepro, YIT
Pyramid House / VOID Architecture

-
Architects: VOID Architecture
- Area: 125 m²
- Year: 2017
-
Manufacturers: Bayerwald, Mirasys, Phoscon
AOR Present Proposals for a Church Which Doubles as a Pedestrian Bridge, Spanning a Finnish River

Helsinki-based practice AOR have presented designs for a church in the Finnish town of Ylivieska which also doubles as a bridge spanning the Kalajoki River. The proposal, which was awarded a shared third prize in an open competition, intends to "revive the historical role of the church as a dominant building in the river landscape."
Lehtikangas School, Kindergarten and Library / alt Architects

-
Architects: alt Architects
- Area: 13000 m²
- Year: 2017
-
Manufacturers: Granitogres, Palmet, Ruukintiili
-
Professionals: Arkins Suunnittelu Oy, JL-Rakentajat, Suunnittelutoimisto Määttä Oy
OOPEAA Wins Multi-functional Church and Social Housing Proposal in Helsinki

OOPEAA and Lujatalo worked together to design the winning proposal for a new multi-functional church and social housing project for Tikkurila, Helsinki entitled Church in the City. The project is unique in the way that the architect, builder, and client participated in a highly collaborative design process.
TIKKU Micro-apartment / Marco Casagrande

-
Architects: Marco Casagrande
- Area: 37 m²
- Year: 2017
-
Manufacturers: Crosslam
-
Professionals: Timber Bros, Woodpolis
Aalto University Library - Harald Herlin Learning Centre / JKMM Architects + Architect NRT ltd

-
Architects: Architects NRT, JKMM Architects
- Area: 7505 m²
- Year: 2017
-
Manufacturers: Artek, BTJ, Eero Aarnio, Engelbrechts, F-inno, +17
-
Professionals: JKMM Architects, NCC Rakennus Oy




















































































