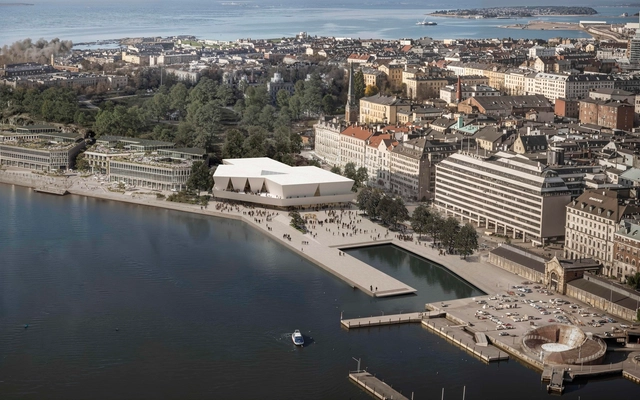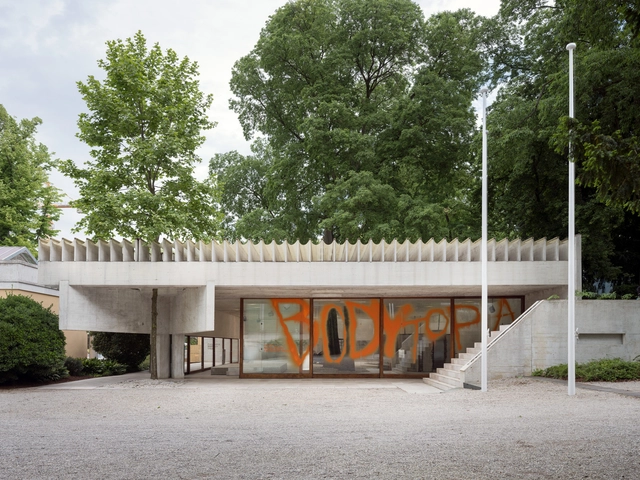
The European Capital of Culture (ECoC) initiative was launched in 1985 and has, to date, been awarded to more than 60 cities across Europe. It is designed to celebrate and promote cultural diversity on the continent, strengthen European citizens' sense of belonging to a shared cultural space, and foster culture's contribution to urban development. In practice, the designation has proven to be a catalyst for urban regeneration, tourism growth, the strengthening of cities' international profiles, and the improvement of how they are perceived by their own residents. European Capitals of Culture are formally designated four years before the title year, allowing time to plan, prepare, and embed the program within a long-term cultural strategy, establish European partnerships, and ensure that appropriate infrastructure is in place. In 2025, the European Capitals of Culture are the German city of Chemnitz and the Slovenian city of Nova Gorica. For 2026, the designated cities are Oulu in Finland and Trenčín in Slovakia.













