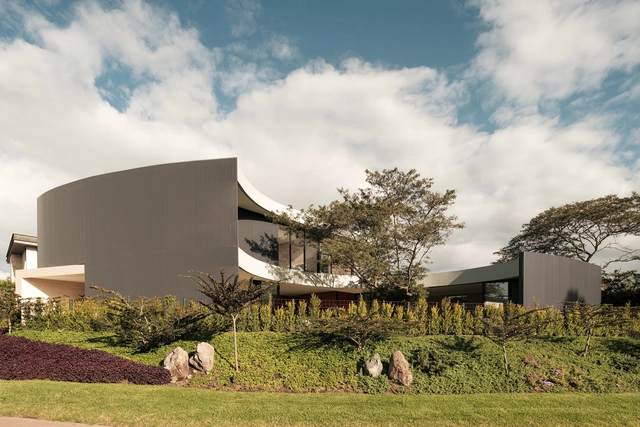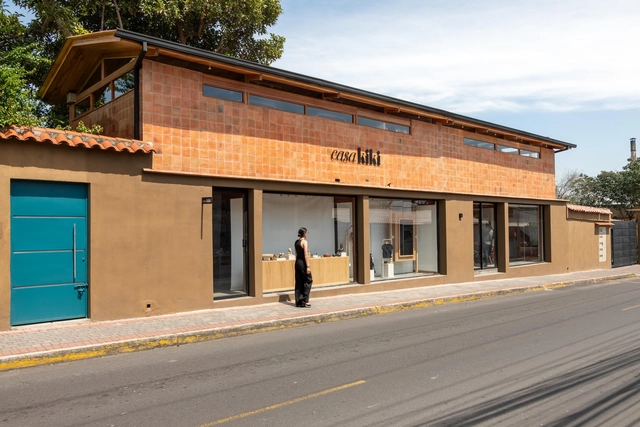-
ArchDaily
-
Ecuador
Ecuador
https://www.archdaily.com/1036063/la-bocatoma-housing-modules-cubbil-studioValentina Díaz
https://www.archdaily.com/1035952/the-floating-neighborhood-of-las-balsas-natura-futuraAndreas Luco
https://www.archdaily.com/1035498/a-lodge-in-pigue-mestizo-estudio-arquitecturaAndreas Luco
https://www.archdaily.com/1034255/house-of-the-rolling-rooms-rama-estudioValentina Díaz
https://www.archdaily.com/1033447/la-miradora-house-taller-generalValentina Díaz
https://www.archdaily.com/1033448/riba-house-tec-taller-ecValentina Díaz
https://www.archdaily.com/1032443/a-house-in-the-andes-odd-architectsValentina Díaz
https://www.archdaily.com/1032234/east-block-versatile-space-el-sindicato-arquitecturaValentina Díaz
https://www.archdaily.com/1032015/soul-house-idemValentina Díaz
https://www.archdaily.com/1031042/la-panificadora-centro-desarrollo-y-de-produccion-rural-natura-futuraAndreas Luco
https://www.archdaily.com/1030883/chachimbiro-house-c-elcPilar Caballero
https://www.archdaily.com/1026765/the-pasture-house-diez-plus-muller-arquitectosPilar Caballero
https://www.archdaily.com/1026511/tile-chapel-jimenez-arquitectos-plus-fb-plus-estudioPilar Caballero
https://www.archdaily.com/1025453/yuyarina-pacha-community-library-al-bordeAndreas Luco
https://www.archdaily.com/1023403/3-house-baquio-arquitecturaPilar Caballero
https://www.archdaily.com/1022643/a-shelter-in-the-forest-espacio-and-luz-arquitectosPilar Caballero
https://www.archdaily.com/1022038/taller-atemporal-quinta-fachada-arquitectura-conscienteAndreas Luco
https://www.archdaily.com/1022179/foundations-house-holger-cuadradoAndreas Luco






