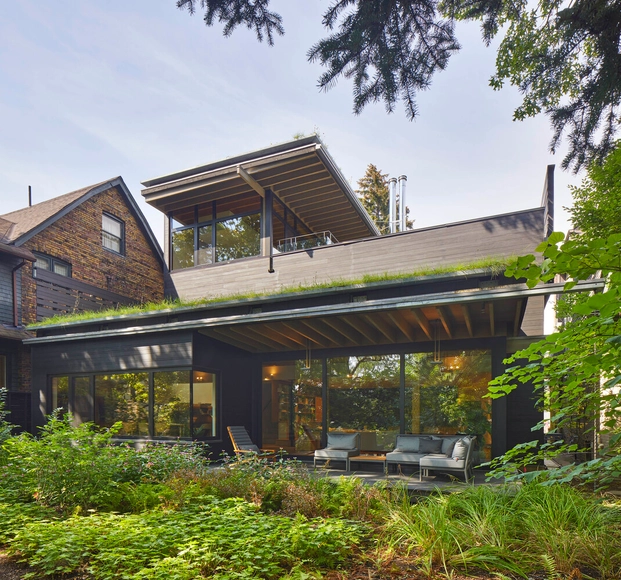-
ArchDaily
-
Canada
Canada
https://www.archdaily.com/1029091/house-in-high-park-ian-macdonald-architect-incHana Abdel
https://www.archdaily.com/1029034/pavillon-a5-faculty-of-arts-and-humanities-saucier-plus-perrotte-architectesHana Abdel
https://www.archdaily.com/1029035/house-on-deep-cove-elliottarchitectsHana Abdel
https://www.archdaily.com/1028861/gabrielle-roy-library-saucier-plus-perrotte-architects-plus-glcrm-architectesHana Abdel
https://www.archdaily.com/1028558/t3-bayside-3xnValeria Silva
 © Alex Lesage
© Alex Lesage



 + 22
+ 22
-
- Area:
3330 ft²
-
Year:
2024
-
Manufacturers: AND lighting, Arancia lighting, Artemide, CTL leather, Edison lighting, +8FLOS, Found, Hamster, Haworth, Jussaume, Kravet, Mutina, Unik Parquet-8
https://www.archdaily.com/1028396/tec-energy-office-mrdkHana Abdel
https://www.archdaily.com/1028162/muni-indoor-golf-club-ivy-studioHana Abdel
https://www.archdaily.com/1028010/ravine-house-orangeink-designHana Abdel
https://www.archdaily.com/1027946/roxborough-house-gh3-starHana Abdel
https://www.archdaily.com/1027961/lakeside-gallery-residence-atelier-echelleHana Abdel
https://www.archdaily.com/1027756/stock-tc-culinary-emporium-giannone-petricone-associates-inc-architectsHana Abdel
https://www.archdaily.com/1027912/rosemary-brown-recreation-centre-hcma-architecture-plus-designHana Abdel
 © Jeff McNeill
© Jeff McNeill



 + 24
+ 24
-
- Area:
31000 ft²
-
Year:
2022
-
Manufacturers: Bendheim, C.R. Laurence, Endicott, dormakaba, Assa Abloy, +38Sherwin-Williams, Wienerberger, AMNA, Altro, Alumicor, Armstrong, Axminster, Barlow Cabinetworks, Benjamin Moore, Big Glass Openings, CIOT, Caesarstone, Carnegie, Castle, Corian, ELTE, Edgewater Stonemasons, Ferrier Wire, Fireclay, Laminart, MCM 2001 Inc., Maharam, Marbletrend, Moss and Lam, Norwood Windows, OlympiaTile+Stone, RTM, Richelieu, Rocky Mountain Hardware, Schlage, Stone Tile, Struxure, Tai Ping, Unique Millwork Inc., VitrA, Wilsonart, World Wide Iozza, ezoBord-38 -
https://www.archdaily.com/1027693/the-royal-hotel-giannone-petricone-associates-inc-architectsHana Abdel
 © Félix Michaud
© Félix Michaud



 + 20
+ 20
-
- Area:
120 m²
-
Year:
2024
-
Manufacturers: Laufen, Agua, Aquabrass, Atelier B, Baril, +17Belden, Bertazzoni, Blanco, Blomberg, Dals Lighting, Falmec, HAY, Hausful, Knoll International, LG, Laminam, Ligne Roset, MARAZZI, MUTTO, Mutina, Schüco, Vistosi-17
https://www.archdaily.com/1027759/birch-residence-table-architectureHana Abdel
https://www.archdaily.com/1027758/blok-house-quinzhee-architectureHana Abdel
https://www.archdaily.com/1027518/north-york-ravine-house-denegri-bessai-studioHana Abdel
https://www.archdaily.com/1027355/lambkill-ridge-peter-braithwaite-studio-ltdHadir Al Koshta
https://www.archdaily.com/1026564/pumphouse-commercial-and-residential-building-5468796-architectureValeria Silva

















