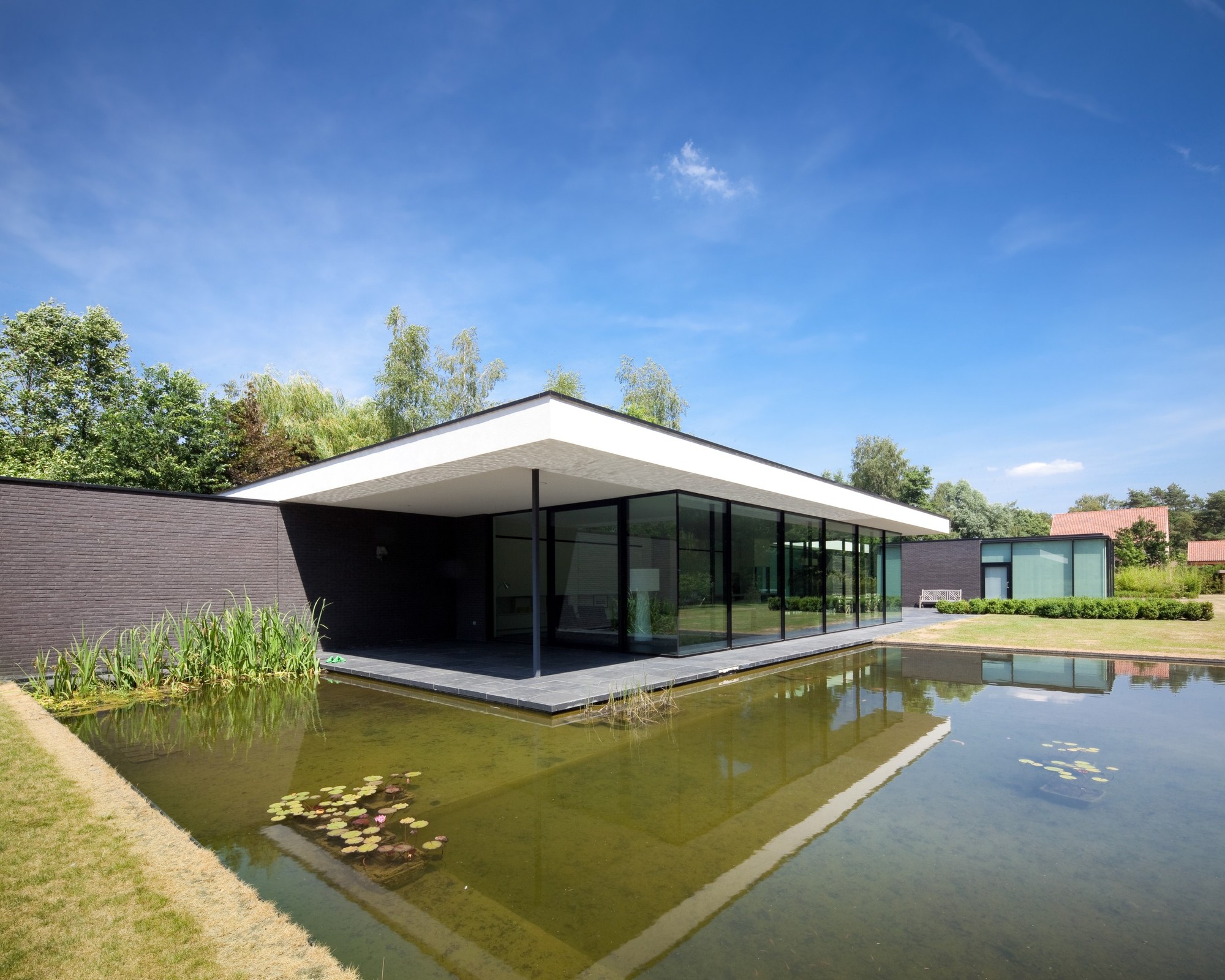
ARJM, in collaboration with SUM, recently won the competition for their project, "Square de l'Accueil" (Welcoming Square), which includes a public square of 10,000 m2, 53 flats, a school, commercial spaces and underground parking. Located in a neighborhood at a strategic entry point towards Evere, one of Brussels communes, the project itself includes all the components of the city at a smaller scale. More images and architects’ description after the break.






















































_Klaas_Verdru_(30)'.jpg?1414502820)
_Klaas_Verdru_(1).jpg?1414502798)
_Klaas_Verdru_(3).jpg?1414502804)
_Klaas_Verdru_(5).jpg?1414502810)
_Klaas_Verdru_(12).jpg?1414502817)

_%C2%A9_m_detiffe.jpg?1413936783)
_%C2%A9_m_detiffe.jpg?1413936785)
_%C2%A9_m_detiffe.jpg?1413936787)
_%C2%A9_m_detiffe.jpg?1413936793)














