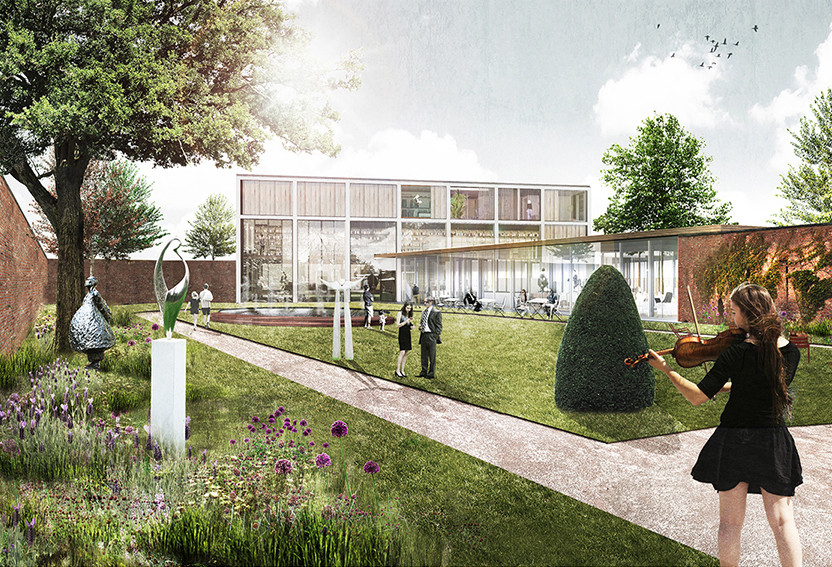
-
Architects: De Smet Vermeulen architecten
- Year: 2013


.jpg?1433861651)
Association Bureau A2M, Jaspers-Eyers Architects and Bureau d’Architecture Greish's (BAG) proposal for an “eco-neighborhood” in Liège, Belgium, has been unanimously selected by a jury in a competition to design a mixed-use real-estate project. Dubbed “Paradis Express,” the design incorporates offices, housing and local shops and will occupy a 35,000m2 site located along a future esplanade across from Guillemins station, and next to the new Finance Tower. The competition was held by Fedimmo, in consultation with the city of Liège and the Walloon Region.





.jpg?1430111425)

_Thomas_de_Bruyne_(50).jpg?1429574227)
.jpg?1429239495)

Marc Koehler Architects (MKA) has taken first-place in the Open Oproep 28 design competition to design a leisure center, dubbed "The Missing Link." The competition challenged them to develop a community center, art center, and library for a municipality in Belgium. Located in suburban Edegem, the design strives to become the region's cultural hub and form a cohesive connection between its established public spaces.

