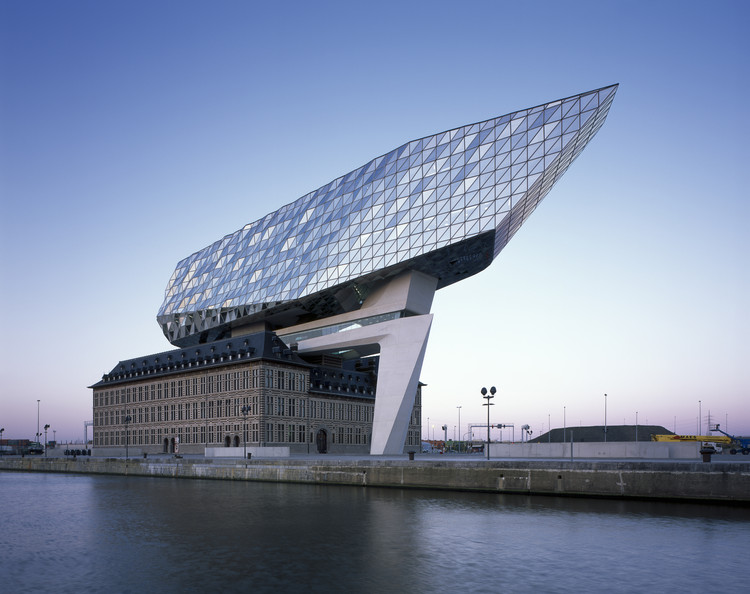
-
Architects: Dierendonckblancke Architects
- Area: 1881 m²
- Year: 2016
-
Professionals: Studiebureau Cobe, Studiebureau Boydens















Slangen+Koenis Architects, in collaboration with Cordeel-Farys-Hellebrekers, have been selected transform a historic site in Temse, Belgium, into a new public pool and fitness center. The complex is situated in the Scheldepark, a scenic English landscape garden that once hosted a castle, and more recently a mid-century pool that has now fallen into disrepair.
The provision of three new pools; a leisure pool, a combination pool and a competition pool as well as a fitness centre, an indoor playground and a restaurant will turn the complex into the epicenter of activity within the park. Slangen+Koenis explained in a press release that "the aim of the design is to combine functions and activities creating a vibrant place during both day and night."
