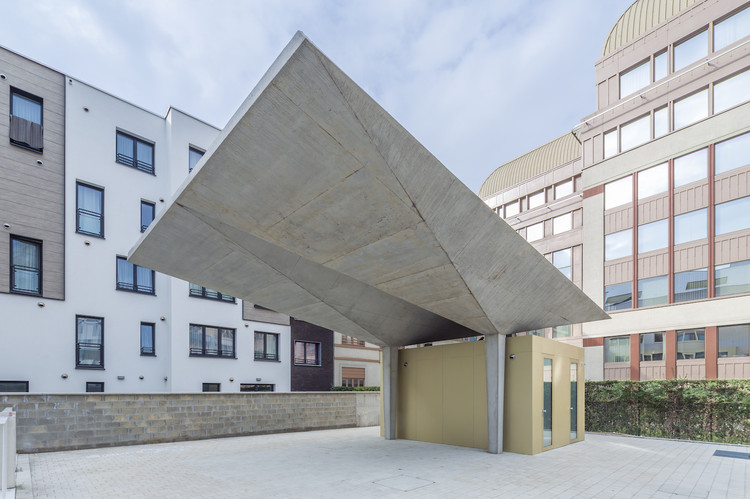
Belgium
HH47 House / JUMA architects
https://www.archdaily.com/953480/hh47-house-juma-architectsPilar Caballero
House MA / WE-S architecten

-
Architects: WE-S architecten
- Area: 285 m²
- Year: 2019
https://www.archdaily.com/953044/house-ma-we-s-architectenPilar Caballero
Koning Noord Apartment Building / META architectuurbureau

-
Architects: META architectuurbureau
- Area: 4671 m²
- Year: 2020
-
Manufacturers: Reynaers Aluminium, Lift-it, PBA, Recticel, SVK
https://www.archdaily.com/953029/koning-noord-apartment-building-meta-architectuurbureauAndreas Luco
MIA’s Office / MIA architecture

-
Architects: MIA architecture
- Area: 60 m²
- Year: 2020
-
Manufacturers: GRAPHISOFT, Forbo Flooring, Naly, Saint Gobain Glass, Xinnix
https://www.archdaily.com/952652/mias-office-mia-architecturePilar Caballero
The City Palace Apartments & Office Complex / Atelier Kempe Thill

-
Architects: Atelier Kempe Thill
- Area: 16035 m²
- Year: 2019
-
Professionals: Interbuild, Wilrijk BE
https://www.archdaily.com/952462/the-city-palace-apartments-and-office-complex-atelier-kempe-thillPaula Pintos
Wivina / architecten De Vylder Vinck Taillieu + jo taillieu architecten

- Area: 14800 m²
- Year: 2016
-
Professionals: Daidalos Peutz, Studieburo Mouton, Istema
https://www.archdaily.com/951871/wivina-architecten-de-vylder-vinck-taillieu-plus-jo-taillieu-architectenAndreas Luco
University College Ghent / SADAR + VUGA + Lens°ass

-
Architects: Lens°ass, SADAR + VUGA
- Area: 14967 m²
- Year: 2020
-
Professionals: Daidalos Peutz, Snoeck & Partners nv, Bureau Partners nv
https://www.archdaily.com/951129/university-college-ghent-sadar-plus-vuga-plus-lens-degrees-assPilar Caballero
Residence FSD / Govaert & Vanhoutte Architects

-
Architects: Govaert & Vanhoutte Architects
- Area: 535 m²
- Year: 2020
-
Manufacturers: AutoDesk, Chaos Group, Allaerts Aluminium, Betesco, Deltalight, +2
-
Professionals: Cobe Engineering
https://www.archdaily.com/951370/residence-fsd-govaert-and-vanhoutte-architectsPilar Caballero
KRIB Residence / STAM architecten

-
Architects: STAM architecten
- Area: 343 m²
- Year: 2020
https://www.archdaily.com/951322/krib-residence-stam-architectenAndreas Luco
Patijn House / Caroline Lambrechts & Machteld D'Hollander

-
Architects: Caroline Lambrechts & Machteld D'Hollander
- Year: 2017
https://www.archdaily.com/915394/patijn-house-caroline-lambrechts-and-machteld-dhollanderAndreas Luco
House of Lorraine / dmvA

-
Architects: dmvA
- Area: 689 m²
- Year: 2018
-
Manufacturers: Vitrocsa, Schüco, Unicor
-
Professionals: UTIL Struktuurstudies
https://www.archdaily.com/925959/house-of-lorraine-dmvaDaniel Tapia
Co-Housing in a Former Police Station / POLYGOON Architectuur + Jouri De Pelecijn Architect

-
Architects: Jouri De Pelecijn Architect, POLYGOON Architectuur
- Area: 828 m²
- Year: 2018
-
Manufacturers: Reynaers Aluminium, RENSON, AGC, Nemetschek, Reynaers
-
Professionals: Planet Engineering
https://www.archdaily.com/950875/co-housing-in-a-former-police-station-polygoon-architectuur-plus-jouri-de-pelecjin-architectAndreas Luco
City Council Education Service / HUB

-
Architects: HUB
- Area: 8120 m²
- Year: 2020
-
Manufacturers: Alumet, HERAKLITH
-
Professionals: Bart & Pieter, ABT, CES, Daidalos Peutz, Atelier Dialect, +1
https://www.archdaily.com/950700/city-council-education-service-hubAndreas Luco
BOPORO House / TOOP architectuur

-
Architects: TOOP architectuur
- Area: 250 m²
- Year: 2020
-
Manufacturers: Reynaers
https://www.archdaily.com/949496/boporo-house-toop-architectuurValeria Silva
School Balder / dmvA

-
Architects: dmvA
- Area: 2200 m²
- Year: 2020
-
Professionals: UTIL Struktuurstudies, Greesa, SB Heedfeld
https://www.archdaily.com/948658/school-balder-dmvaAndreas Luco
House AC / Wim Heylen + Pieter Coelis

-
Architects: Pieter Coelis, Wim Heylen
- Area: 400 m²
- Year: 2019
-
Manufacturers: AutoDesk, Wienerberger, Evalastic, Gyproc, Recticel, +4
https://www.archdaily.com/947939/house-ac-wim-heylen-plus-pieter-coelisValeria Silva










































































