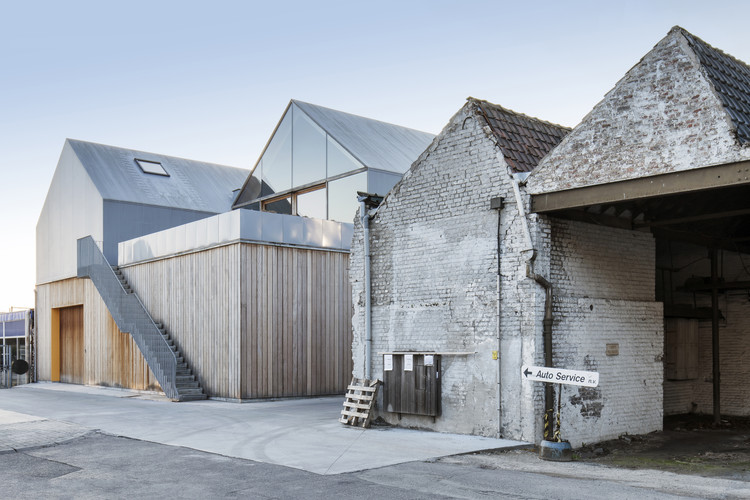ArchDaily
Belgium
Belgium
October 09, 2021
https://www.archdaily.com/969546/house-bever-luchtschip-architectuur Pilar Caballero
October 04, 2021
https://www.archdaily.com/969464/reception-buildings-botanical-garden-meise-nu-architectuuratelier Paula Pintos
September 25, 2021
https://www.archdaily.com/942530/kindergarten-xaverius-college-meta-architectuurbureau Andreas Luco
September 21, 2021
https://www.archdaily.com/968784/loft-e-and-l-alt-architectuur Andreas Luco
September 19, 2021
https://www.archdaily.com/968635/de-zonnepoort-evr-architecten Valeria Silva
September 18, 2021
https://www.archdaily.com/921898/factory-roof-houses-delmulle-delmulle-architecten Daniel Tapia
September 17, 2021
Poster Wiki Women Design
As an evening program to the Wiki Women Design symposium "Women, Design and Heritage", taking place on September 23, the Flanders Architecture Institute is organizing a debate evening on the same day in collaboration with MAD Home of Creators in Brussels. For this occasion, architects and researchers are invited to debate the role of women in contemporary architectural practice.
https://www.archdaily.com/968601/evening-debate-women-in-architecture-today Rene Submissions
September 03, 2021
https://www.archdaily.com/967887/a-simple-house-felt Paula Pintos
September 01, 2021
https://www.archdaily.com/967745/la-cabane-atelier-darchitecture-meunier-westrade Alexandria Bramley
August 29, 2021
https://www.archdaily.com/967573/groupe-scolaire-parc-du-bempt-zigzag-architecture Alexandria Bramley
August 12, 2021
https://www.archdaily.com/966606/president-roof-extension-central-office-for-architecture-and-urbanism Alexandria Bramley
August 04, 2021
https://www.archdaily.com/942738/standaertsite-park-murmuur-architecten-plus-carton123-architecten-plus-ae-architecten Paula Pintos
July 16, 2021
https://www.archdaily.com/965155/groenendaal-college-hub Alexandria Bramley
July 04, 2021
https://www.archdaily.com/964372/toon-and-ina-house-atelier-vens-vanbelle Andreas Luco
July 03, 2021
https://www.archdaily.com/949228/shedbox-house-atelier-janda-vanderghote Paula Pintos
July 03, 2021
https://www.archdaily.com/964219/villa-sept-petites-goffart-polome-architectes Pilar Caballero
July 02, 2021
https://www.archdaily.com/964286/etterbeek-city-hall-baeb-plus-bureau-jaspers-and-eyers-architects Valeria Silva
June 30, 2021
https://www.archdaily.com/964206/maarschalk-gerardstraat-5-studios-eagles-of-architecture Valeria Silva















